3528 Oak Grove Court, Haines City, FL 33844
| Listing ID |
11261050 |
|
|
|
| Property Type |
House |
|
|
|
| County |
Polk |
|
|
|
| Neighborhood |
33844 - Haines City/Grenelefe |
|
|
|
|
| Total Tax |
$2,459 |
|
|
|
| Tax ID |
28-28-07-935117-000100 |
|
|
|
| FEMA Flood Map |
fema.gov/portal |
|
|
|
| Year Built |
1993 |
|
|
|
|
One or more photo(s) has been virtually staged. Privacy awaits you with this spacious 3,000+ SqFt move-in ready home located in the desirable community of Spring Pines. This 4-bedroom/2-bath home sets on an oversized 1-acre lot situated on a quiet cul-de-sac with an abundance of mature trees. The 4th bedroom has no closet. Lots of news... new roof, new interior/exterior paint, new floor coverings in the guest wing, and newer HVAC (2022). Additional features include granite counters in the kitchen and two bathrooms, custom solid wood cabinets with pullouts, his/her walk-in closets, huge 14 x 45 all-season Florida room with slate pool table, separate 4th bedroom/office, spacious 11 x 14 laundry room with double closets, and attached stretched 805 SqFt 3-car garage. The backyard is a peaceful oasis with many trees, large-covered patio, and shed for extra storage. The driveway can easily accommodate an RV and boat. Radio towers in the backyard are in the process of being removed. Easy to show!
|
- 4 Total Bedrooms
- 2 Full Baths
- 3098 SF
- 1.05 Acres
- 45816 SF Lot
- Built in 1993
- 1 Story
- Vacant Occupancy
- Slab Basement
- Building Area Source: Public Records
- Building Total SqFt: 4047
- Levels: One
- Sq Ft Source: Public Records
- Lot Size Square Meters: 4256
- Total Acreage: 1 to less than 2
- Oven/Range
- Refrigerator
- Dishwasher
- Microwave
- Garbage Disposal
- Washer
- Dryer
- Appliance Hot Water Heater
- Carpet Flooring
- Ceramic Tile Flooring
- 10 Rooms
- Walk-in Closet
- Laundry
- Central A/C
- Heating Details: Central
- Living Area Meters: 287.81
- Interior Features: Ceiling fans(s), high ceilings, living room/dining room combo, open floorplan, solid wood cabinets, split bedroom, stone counters, vaulted ceiling(s)
- Masonry - Stucco Construction
- Stucco Siding
- Attached Garage
- 3 Garage Spaces
- Private Well Water
- Private Septic
- Open Porch
- Cul de Sac
- Subdivision: Spring Pines
- Private View
- Exterior Features: Lighting
- Lot Features: Oversized lot
- Patio and Porch Features: Covered
- Road Surface: Paved
- Roof: Shingle
- Vegetation: Fruit Trees, Wooded
- Utilities: Cable Available, Electricity Connected, Public
- Community Features: Deed restrictions
- $2,459 Total Tax
- Tax Year 2023
- $6 per month Maintenance
- HOA: Helena Obrist
- Association Fee Requirement: Required
- Total Annual Fees: 75.00
- Total Monthly Fees: 6.25
Listing data is deemed reliable but is NOT guaranteed accurate.
|



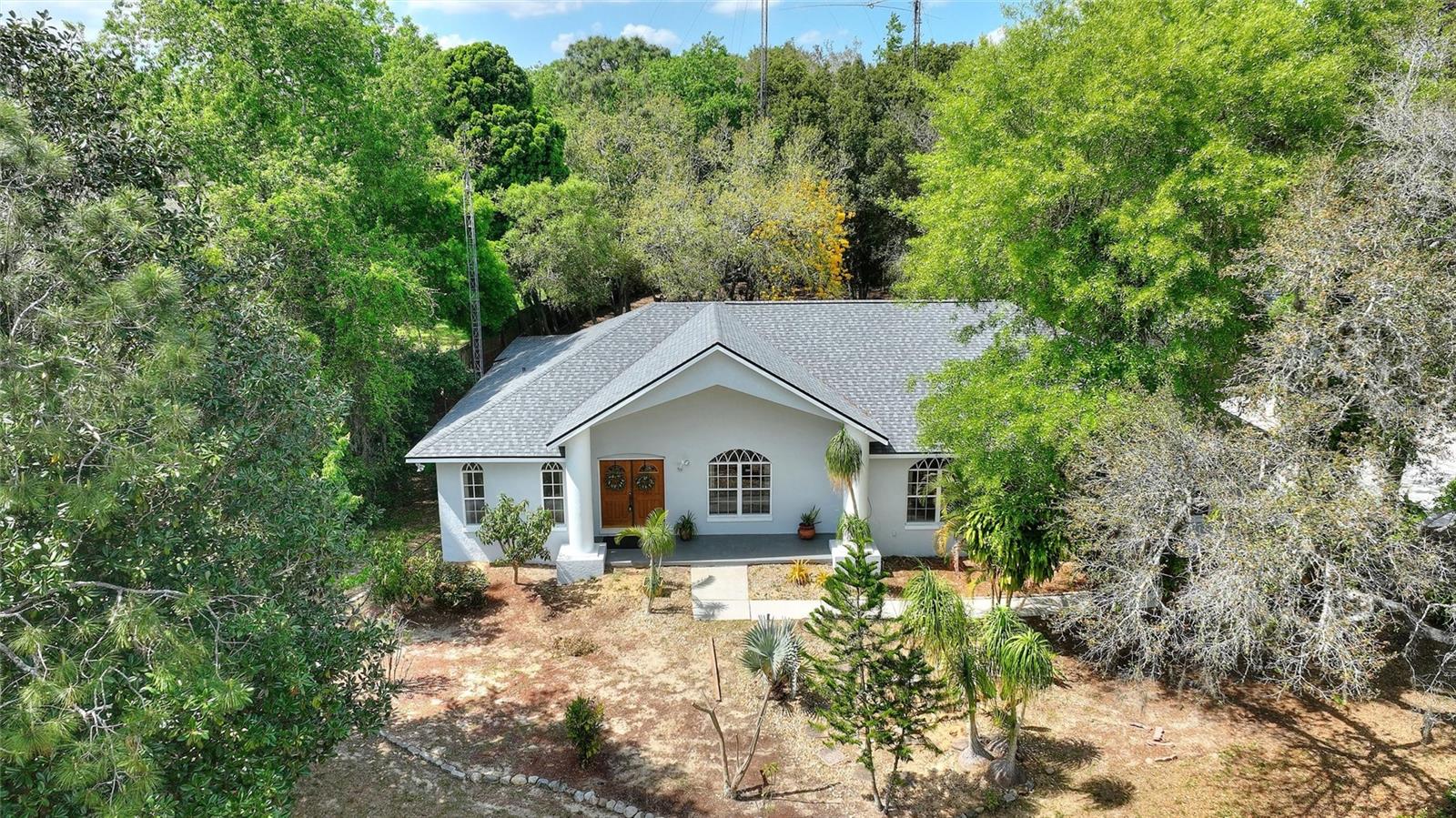

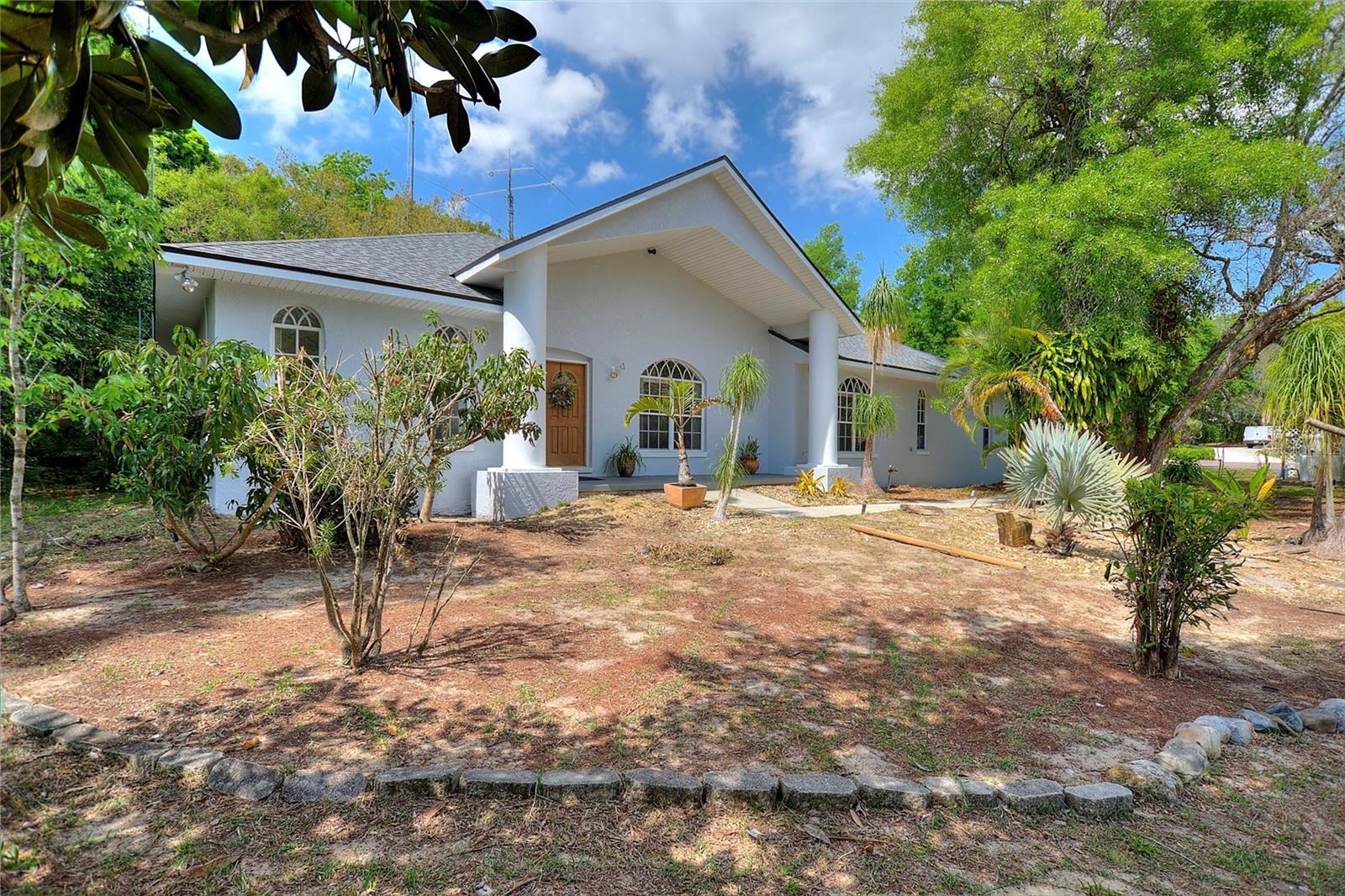 ;
;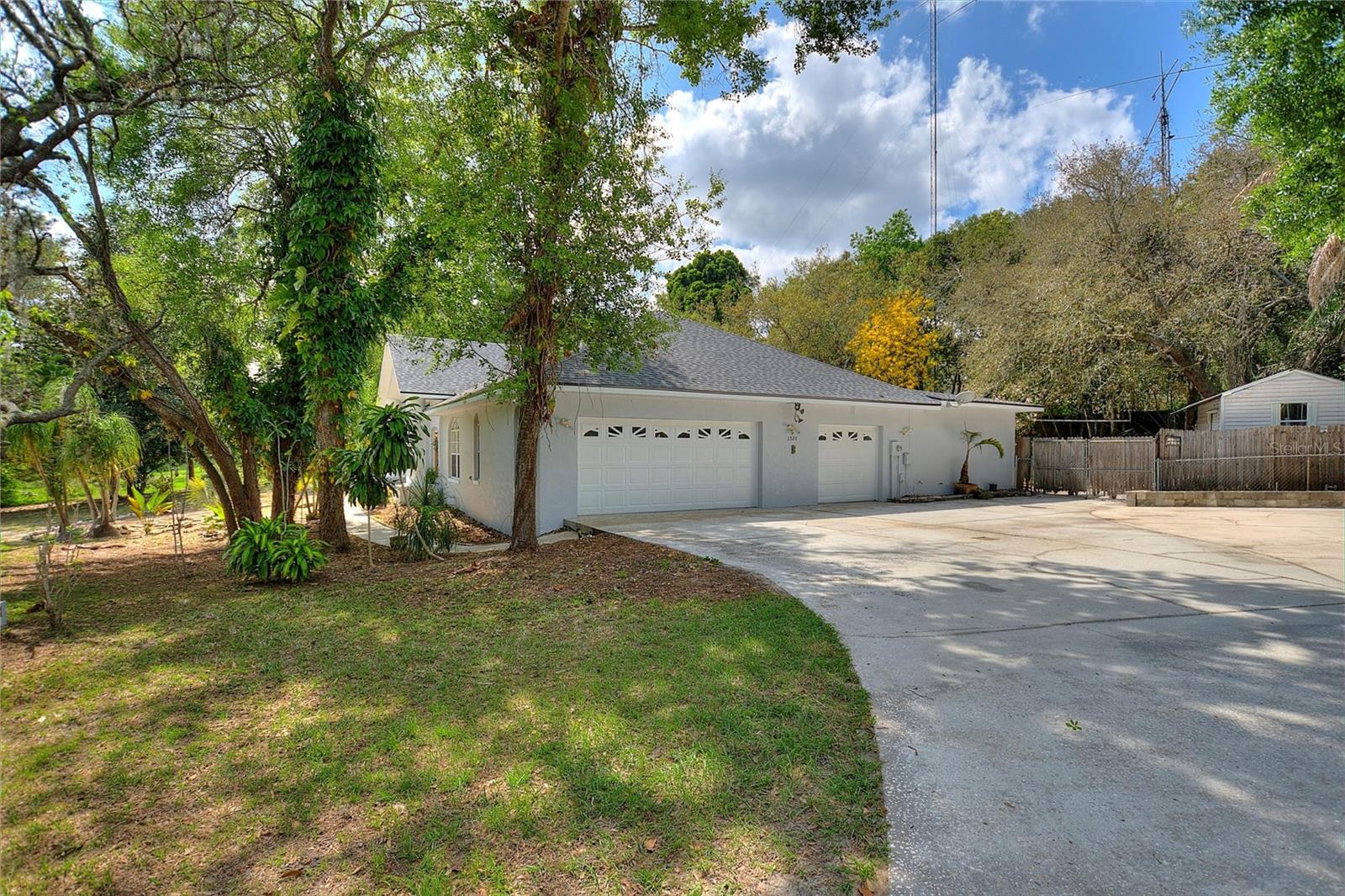 ;
;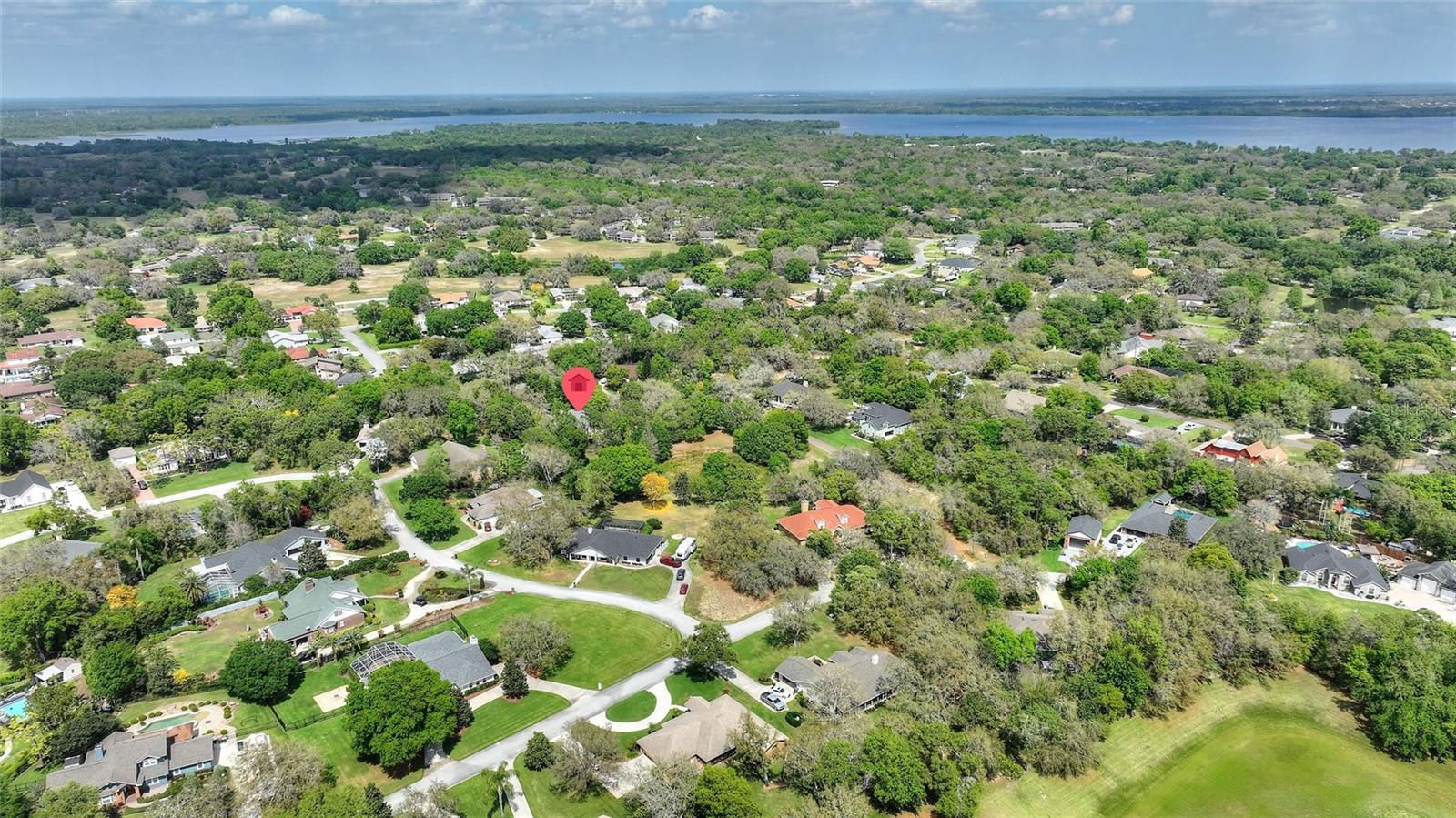 ;
;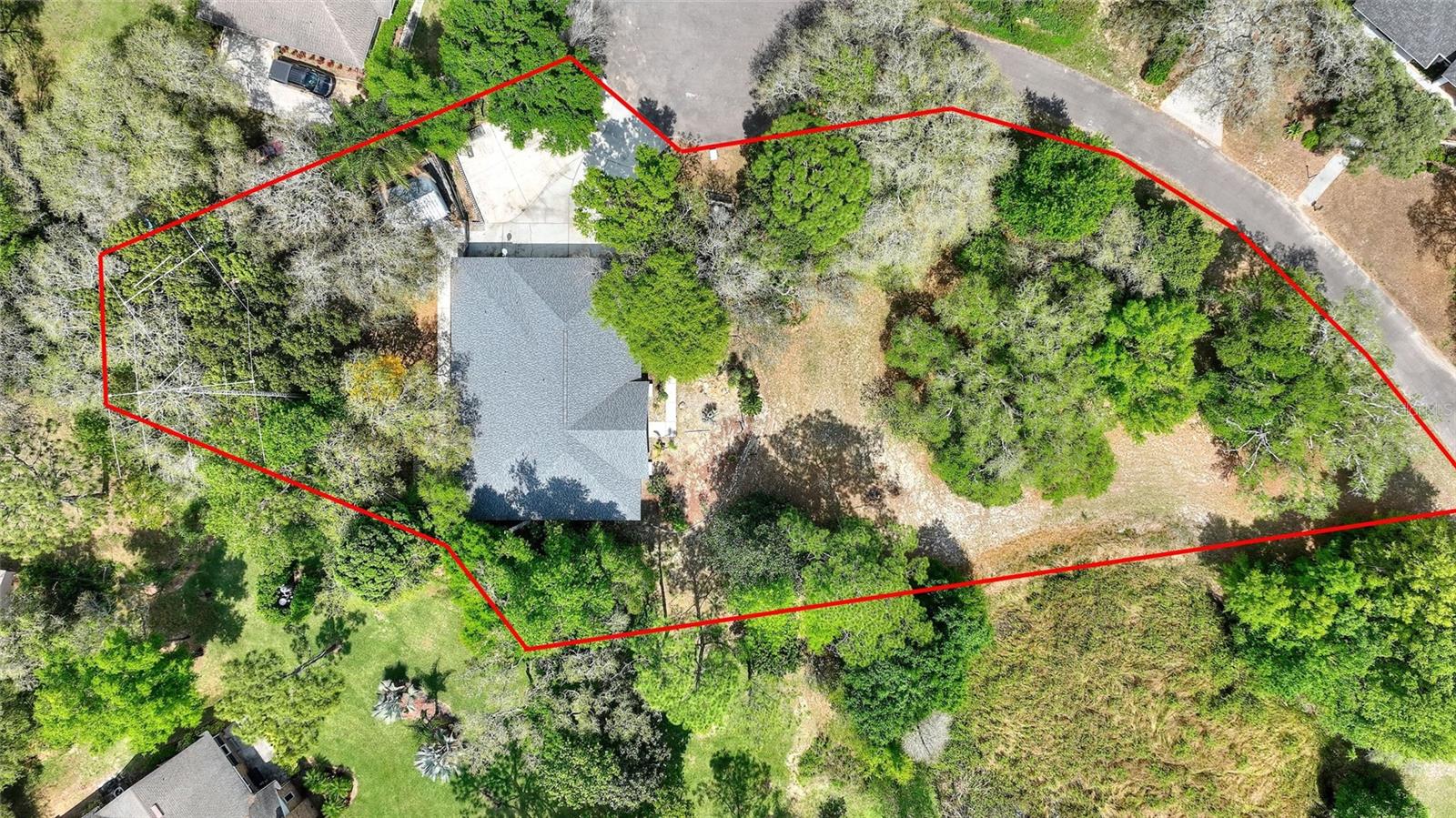 ;
;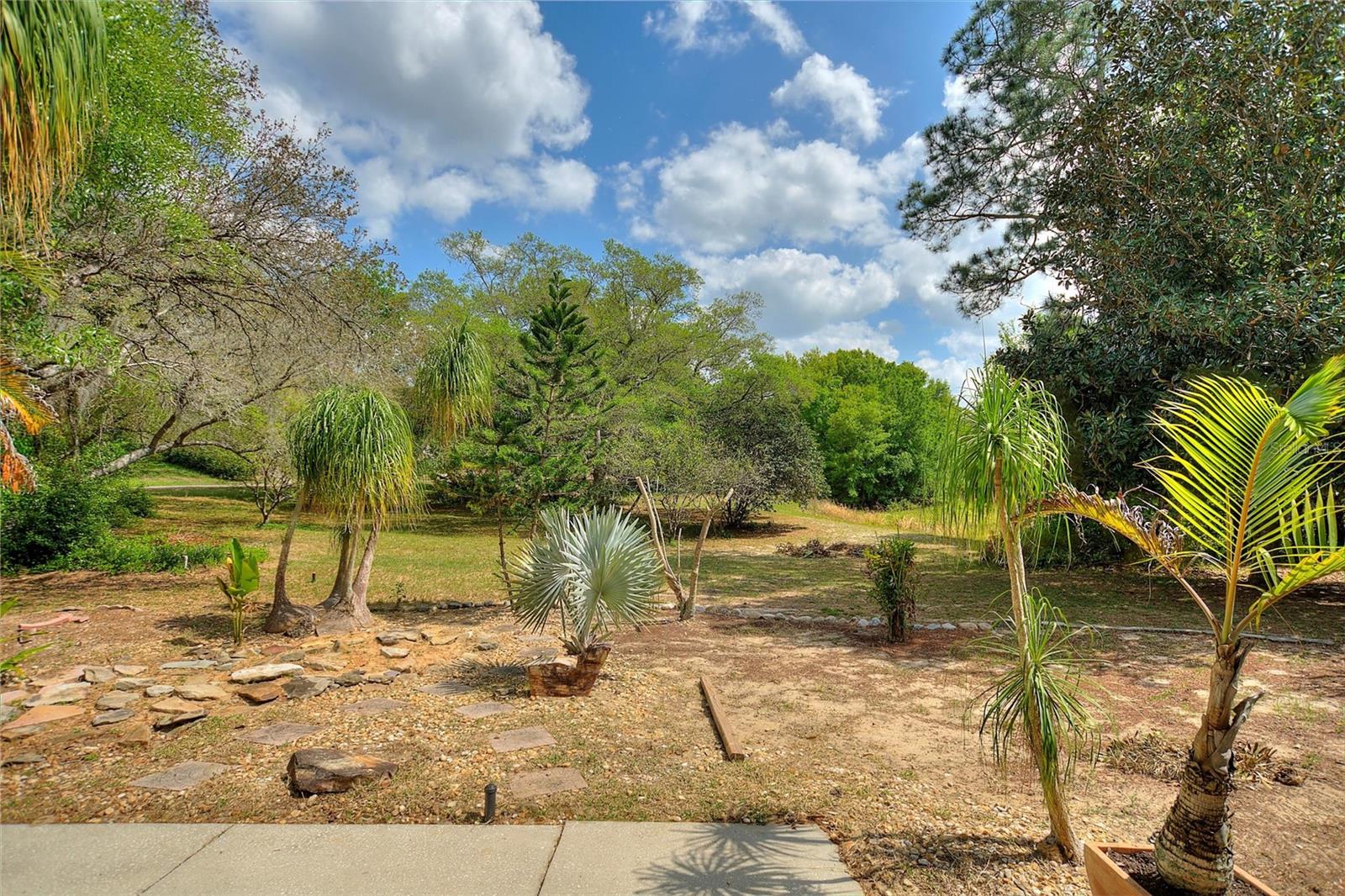 ;
;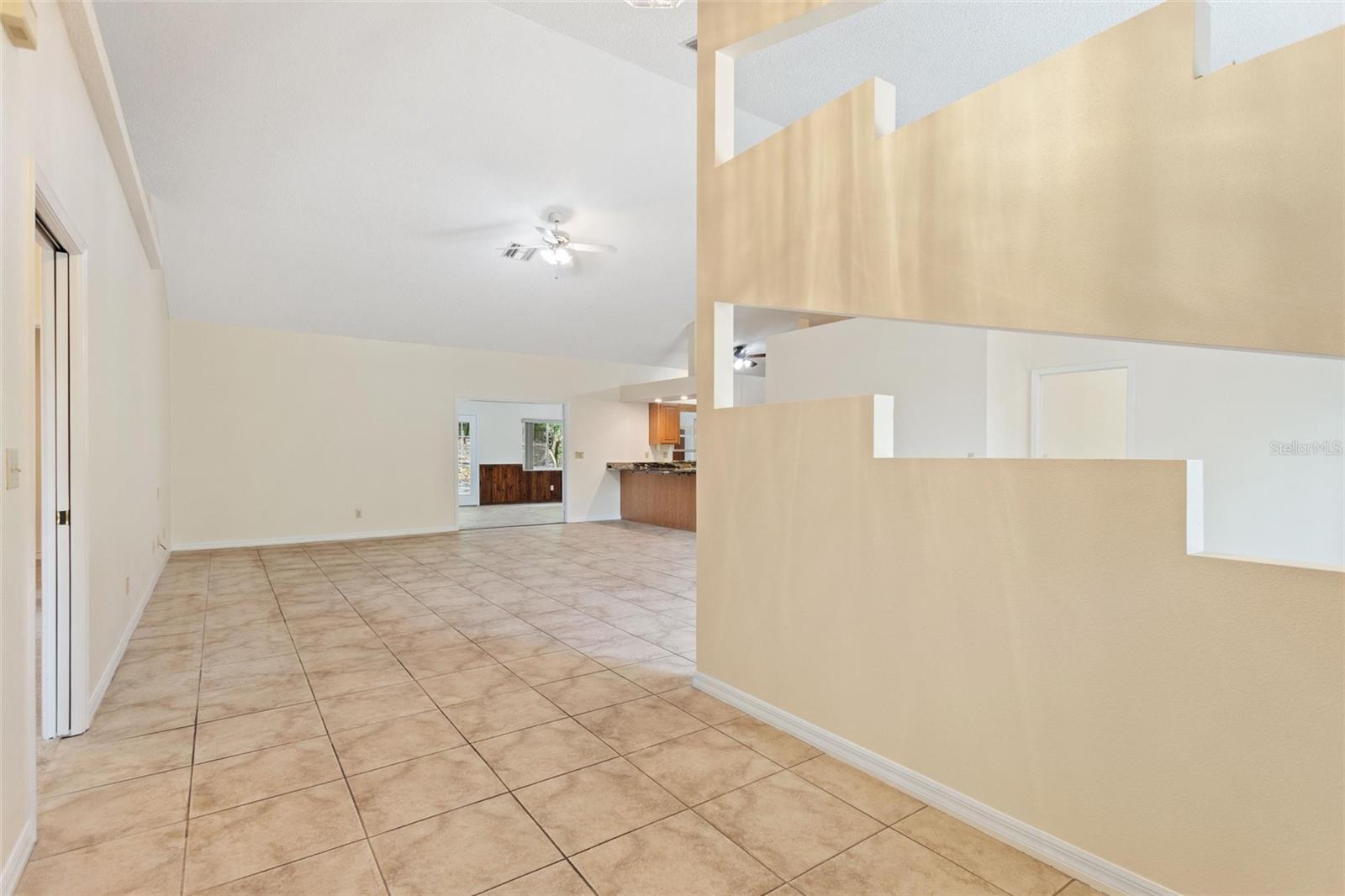 ;
;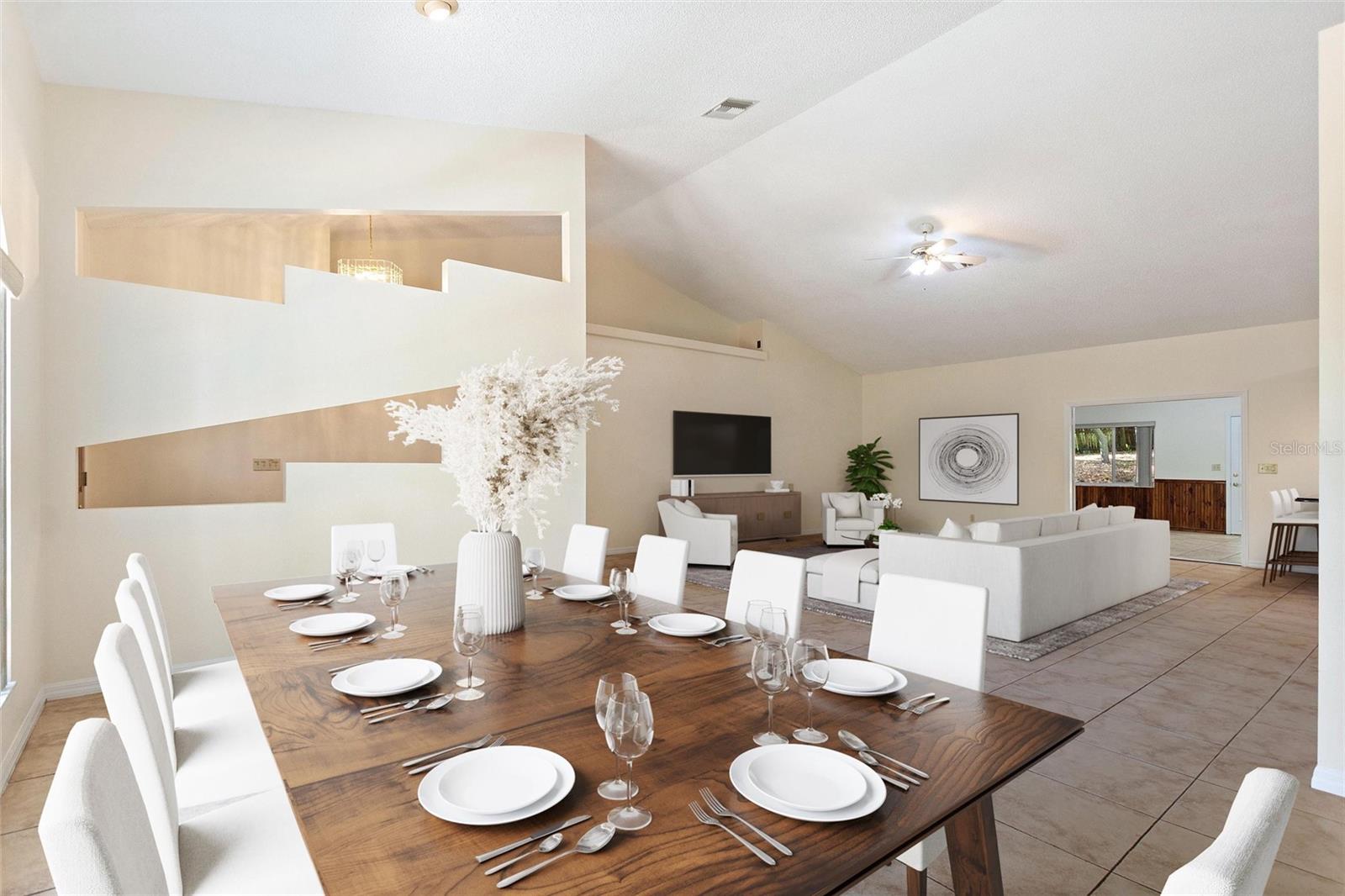 ;
;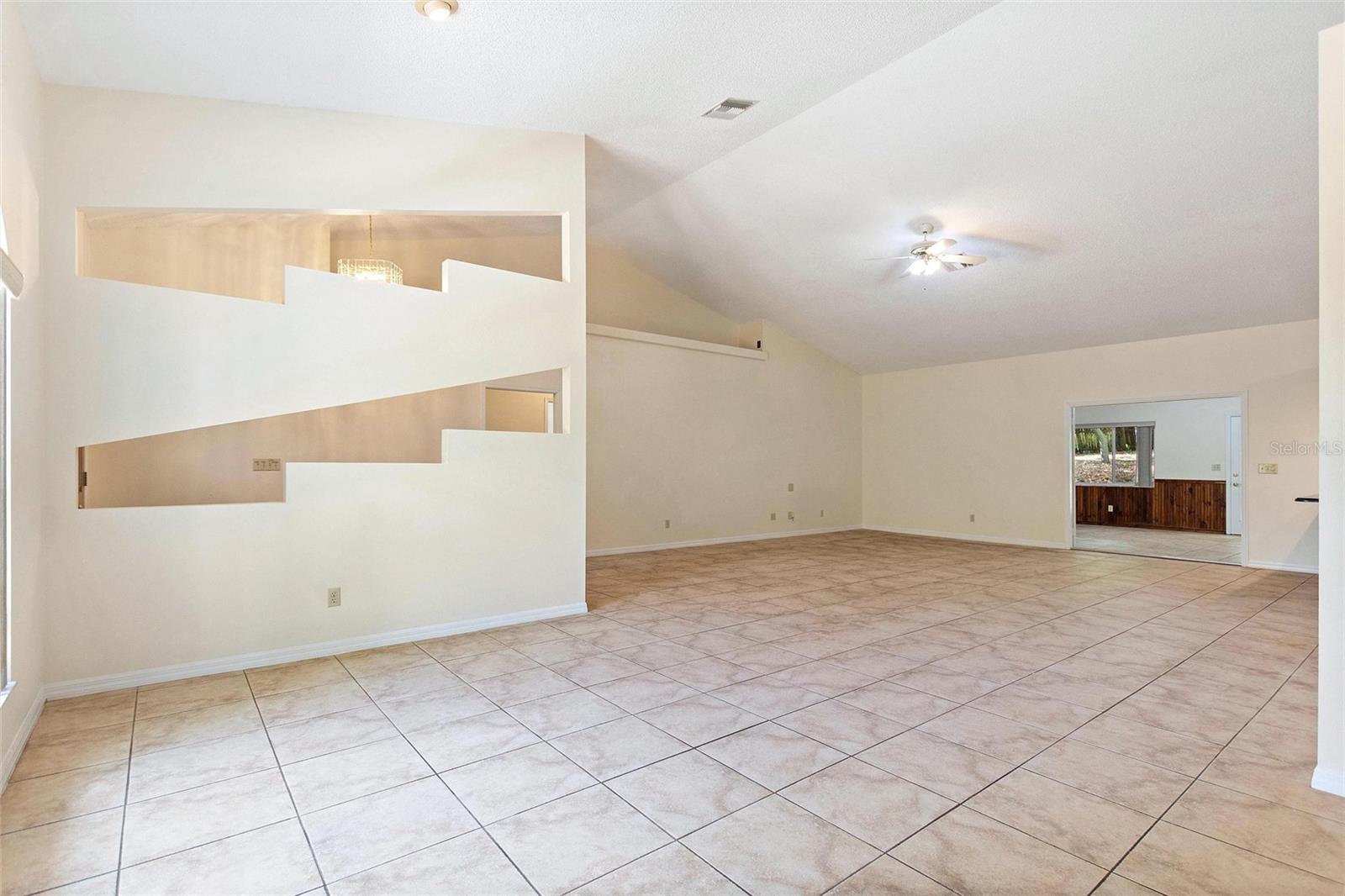 ;
;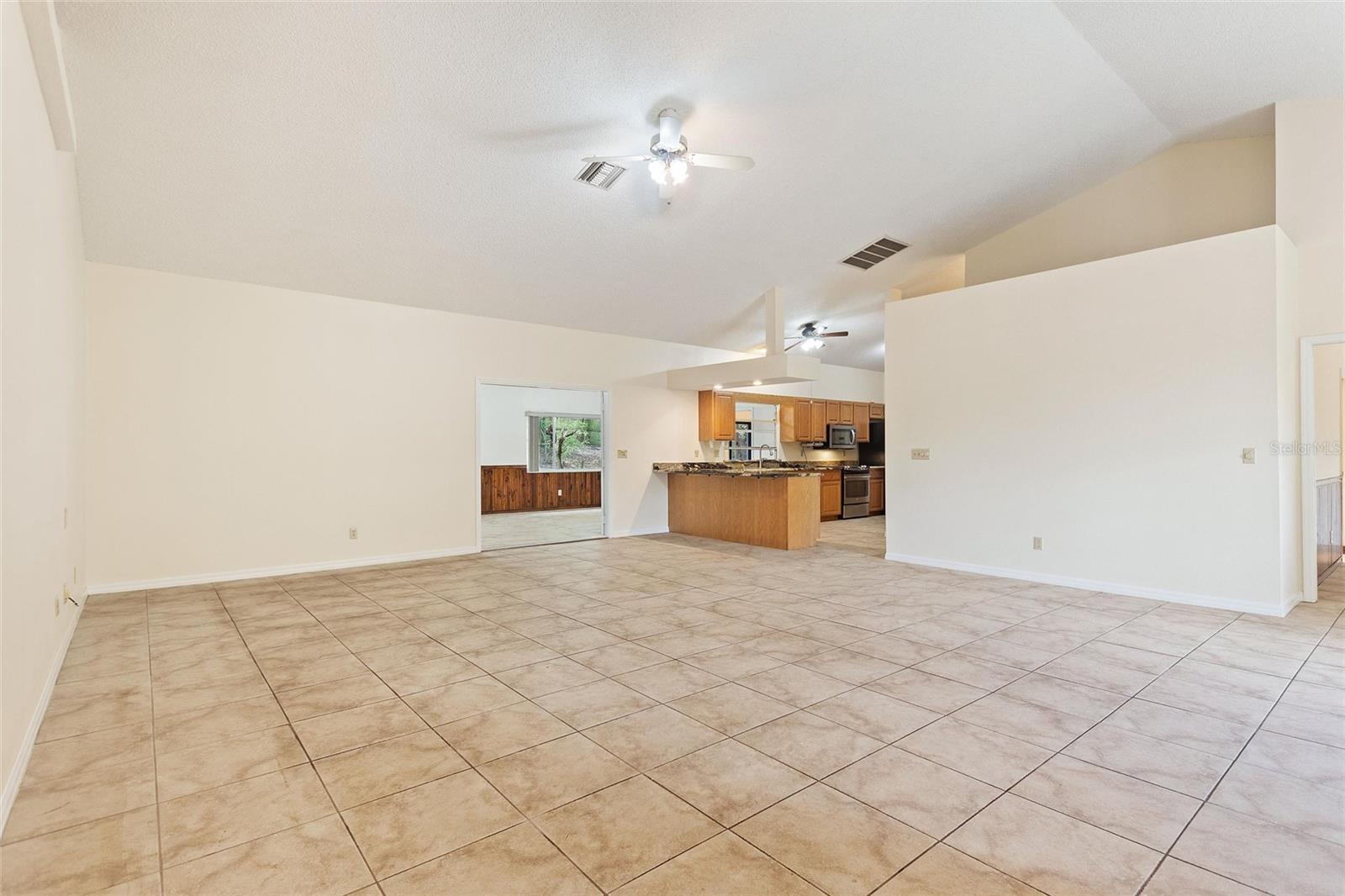 ;
;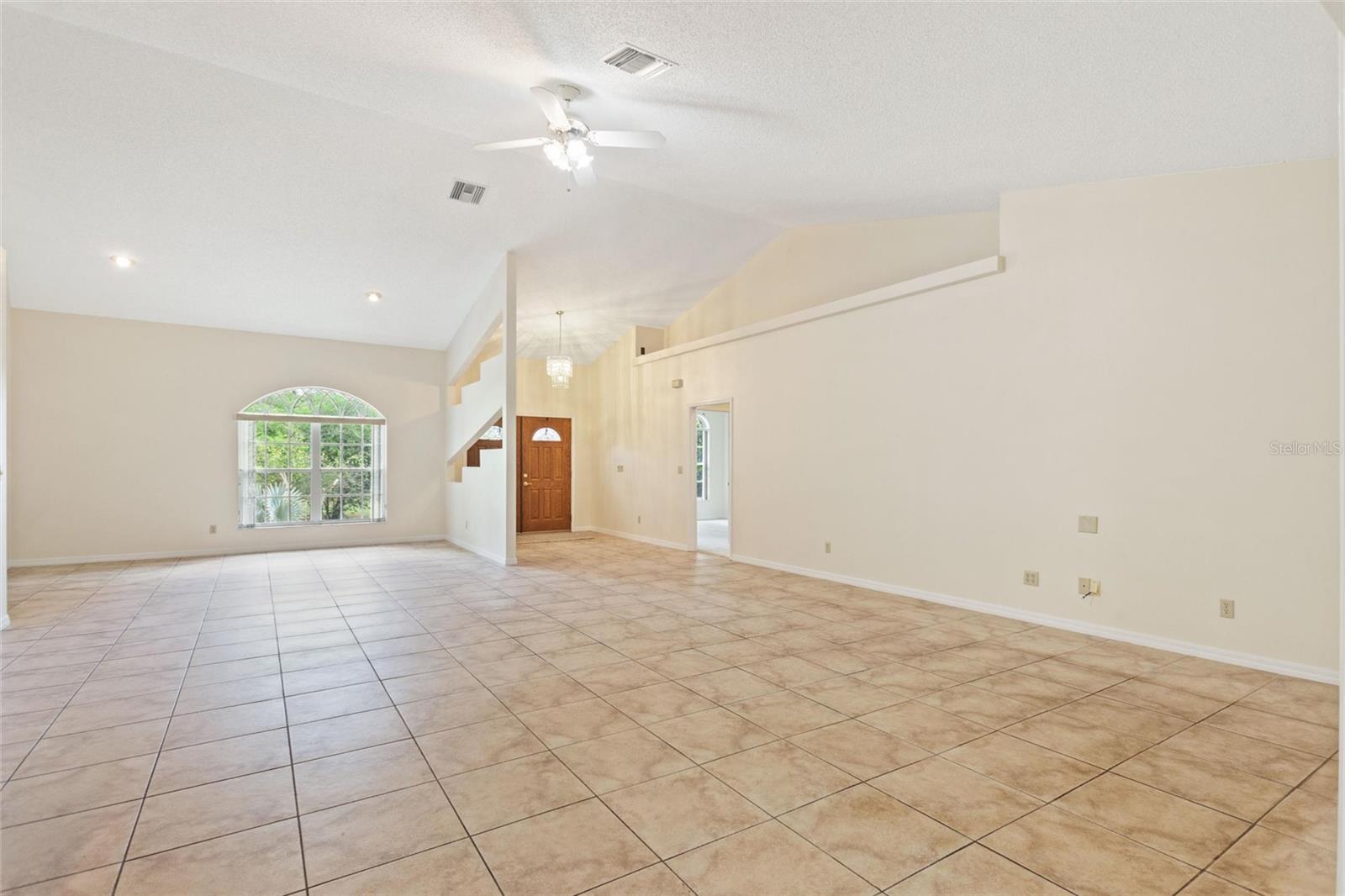 ;
;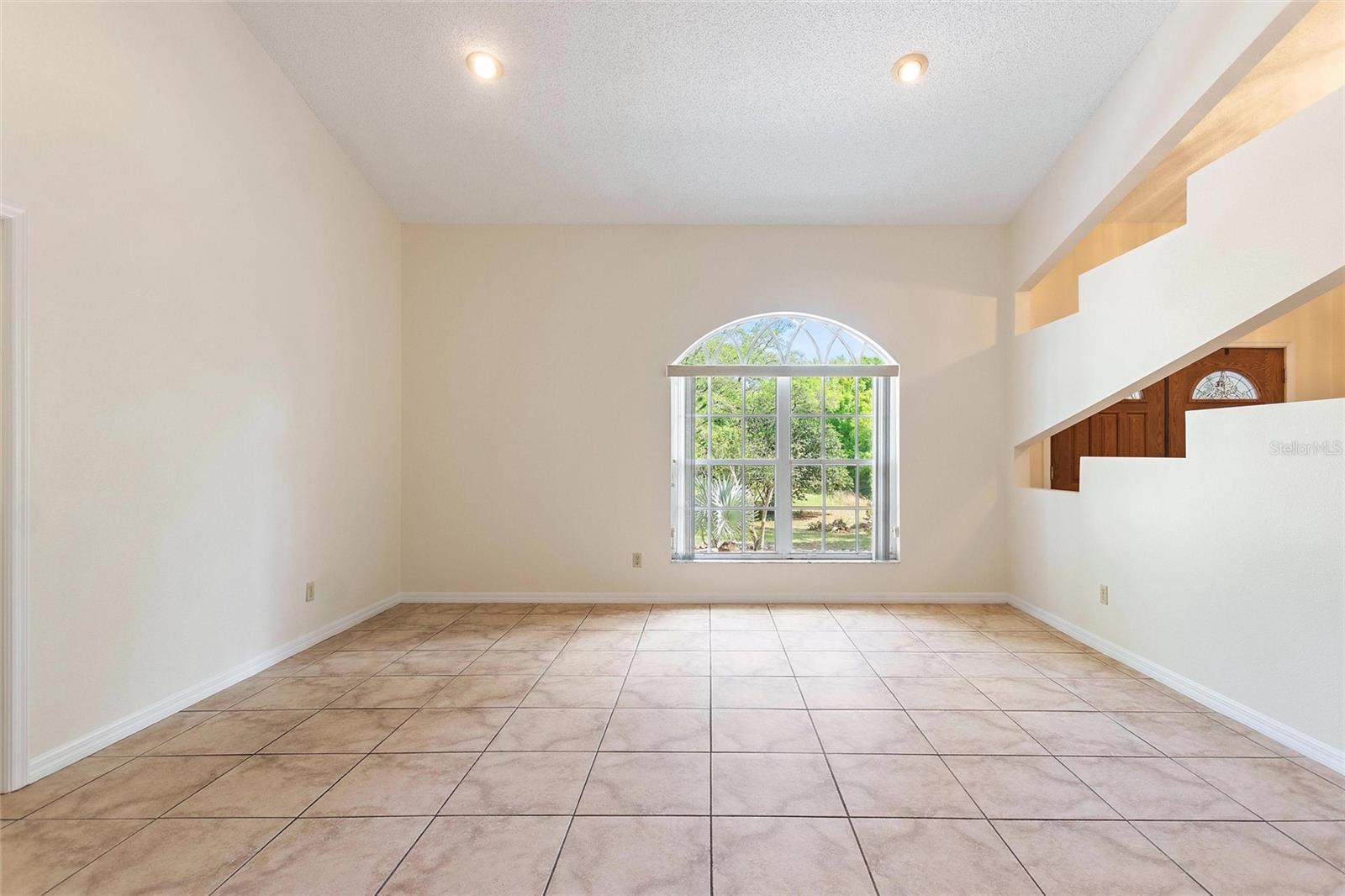 ;
;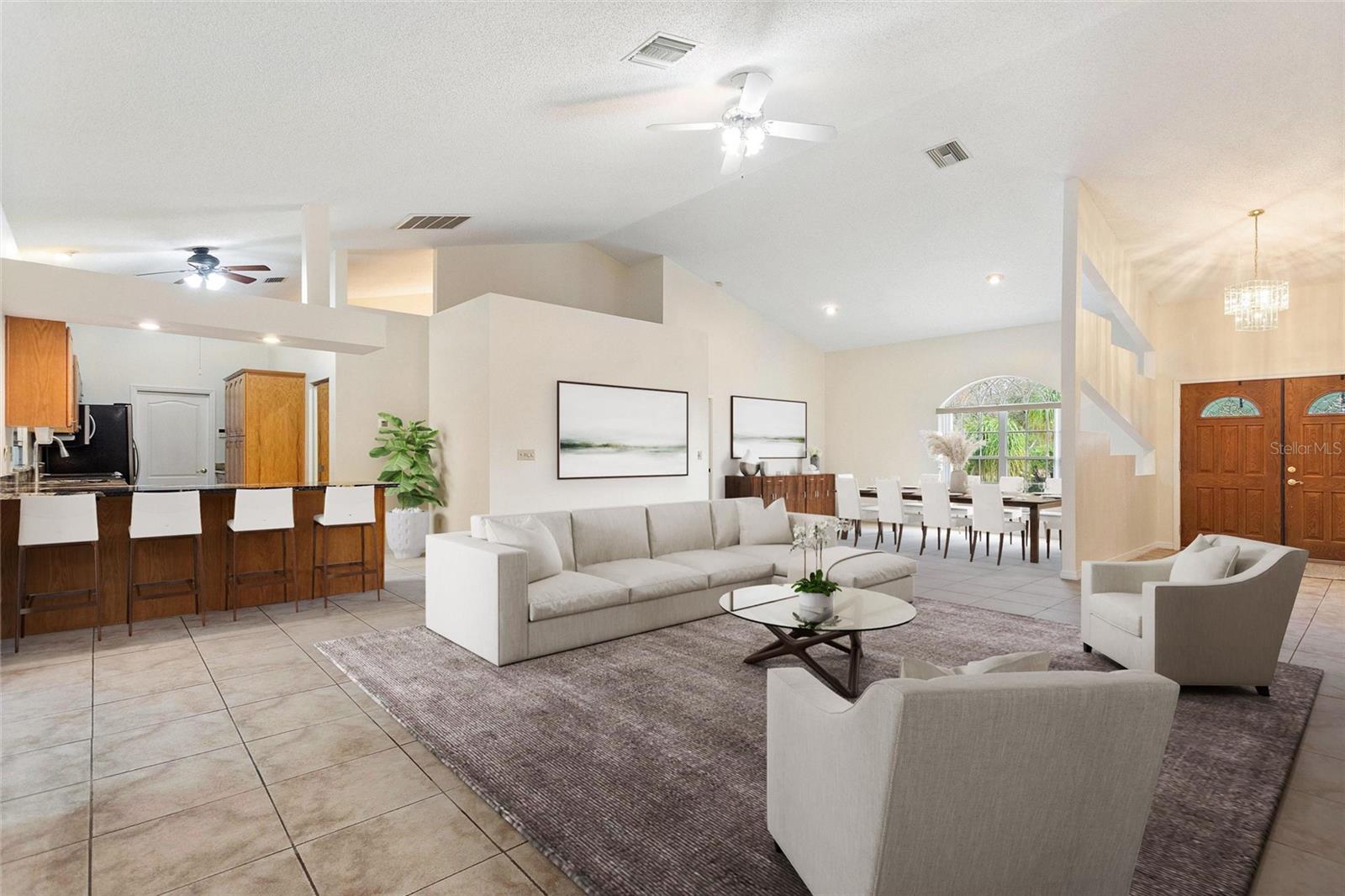 ;
;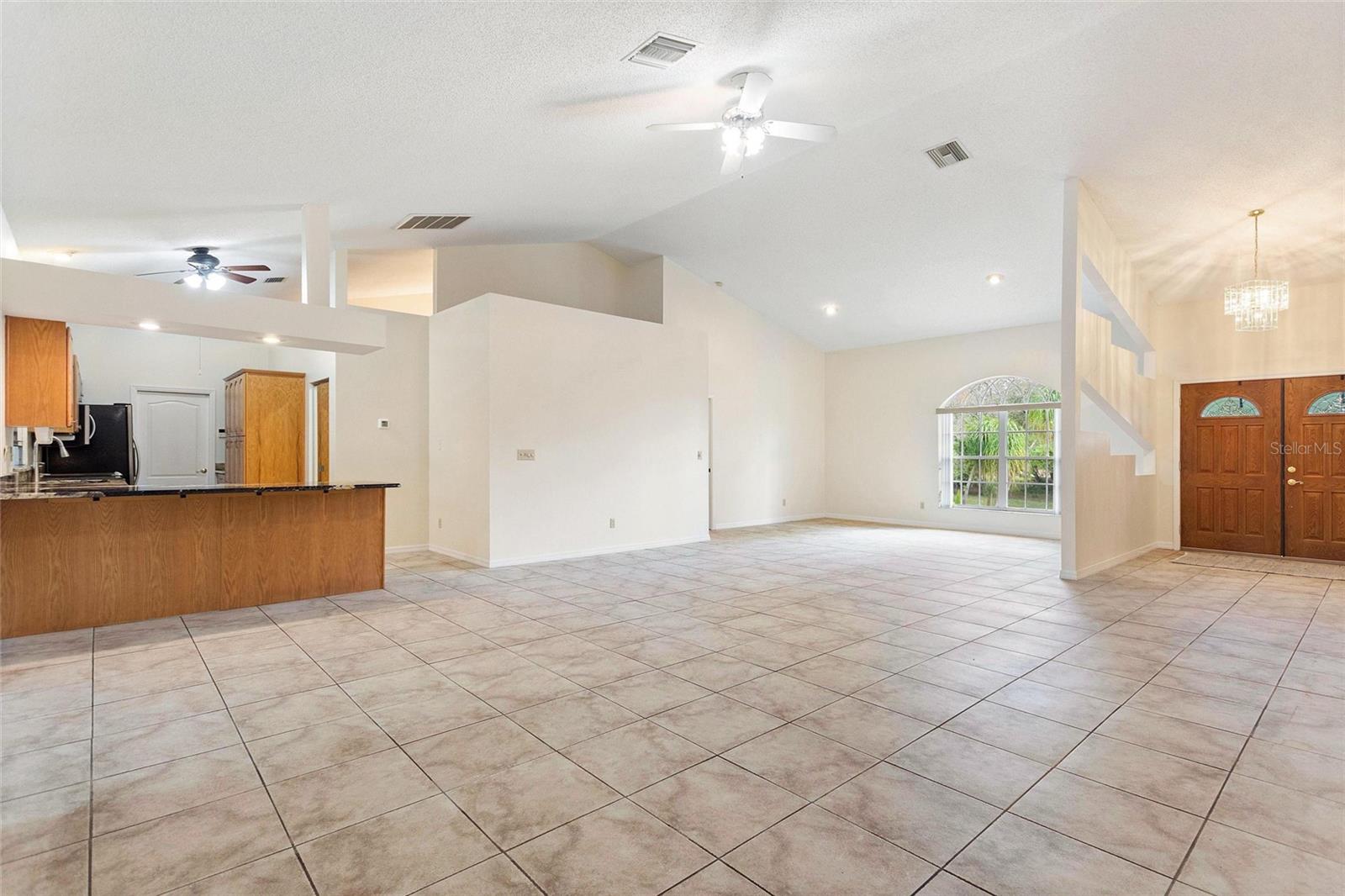 ;
;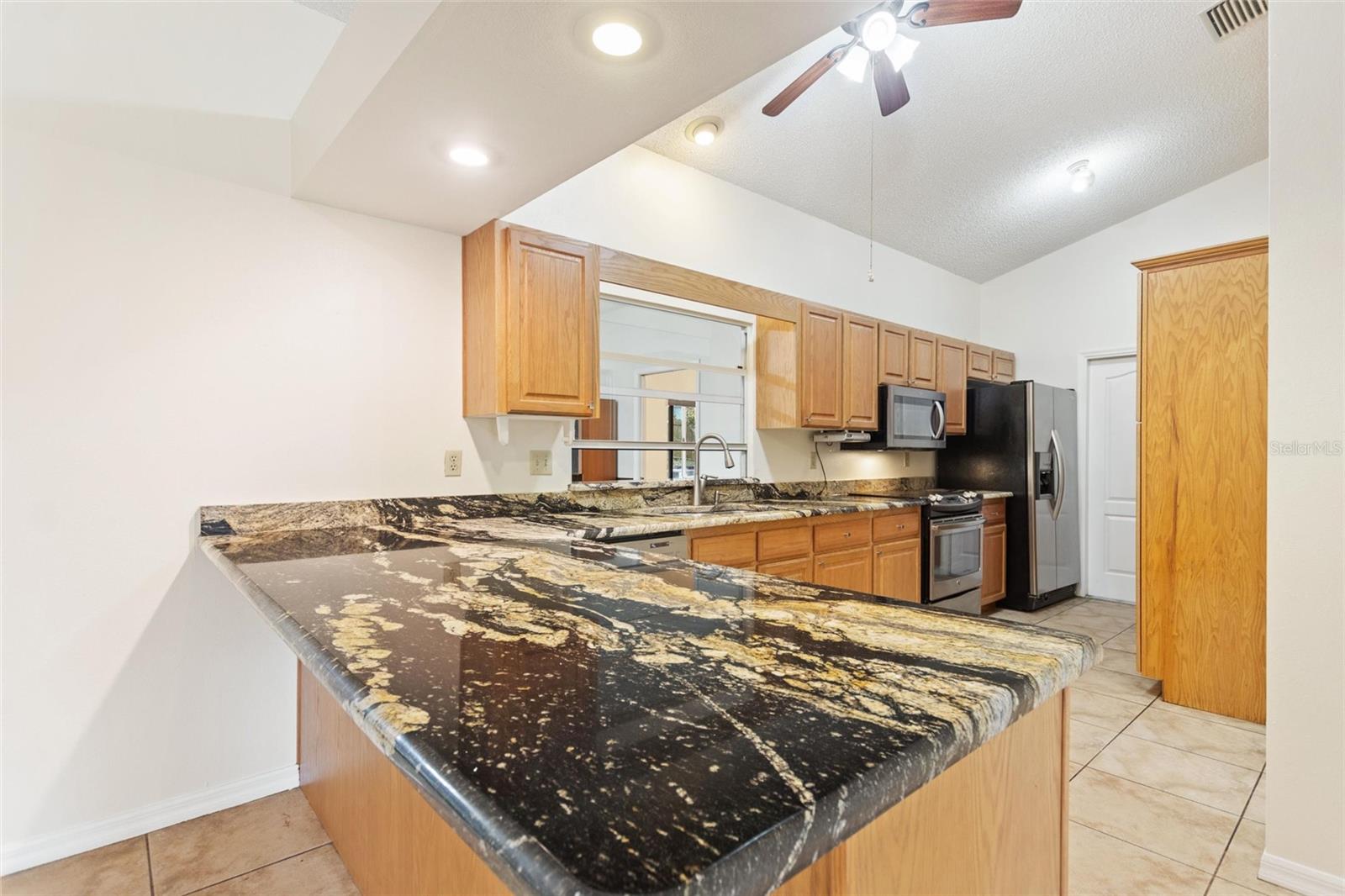 ;
;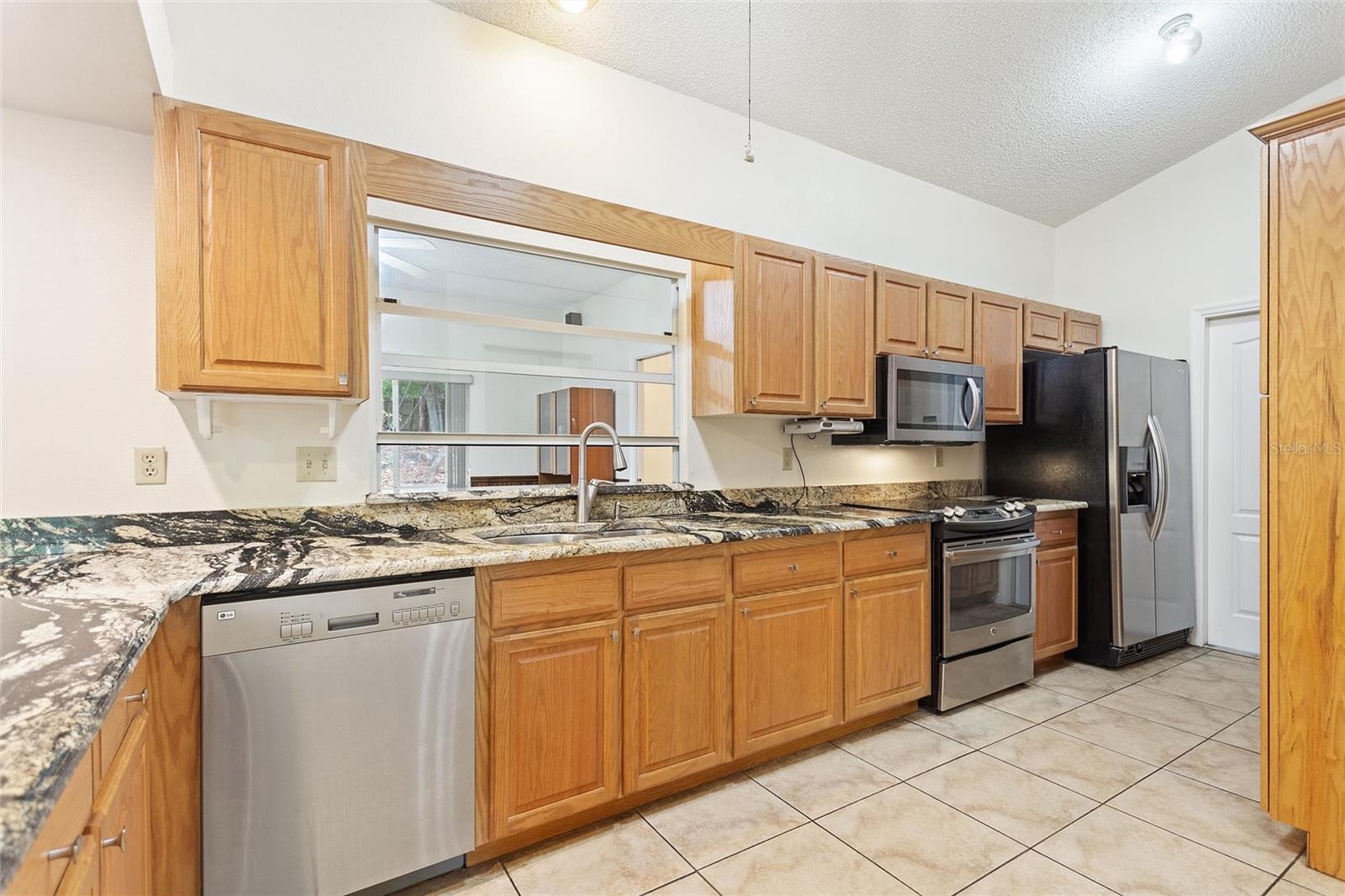 ;
;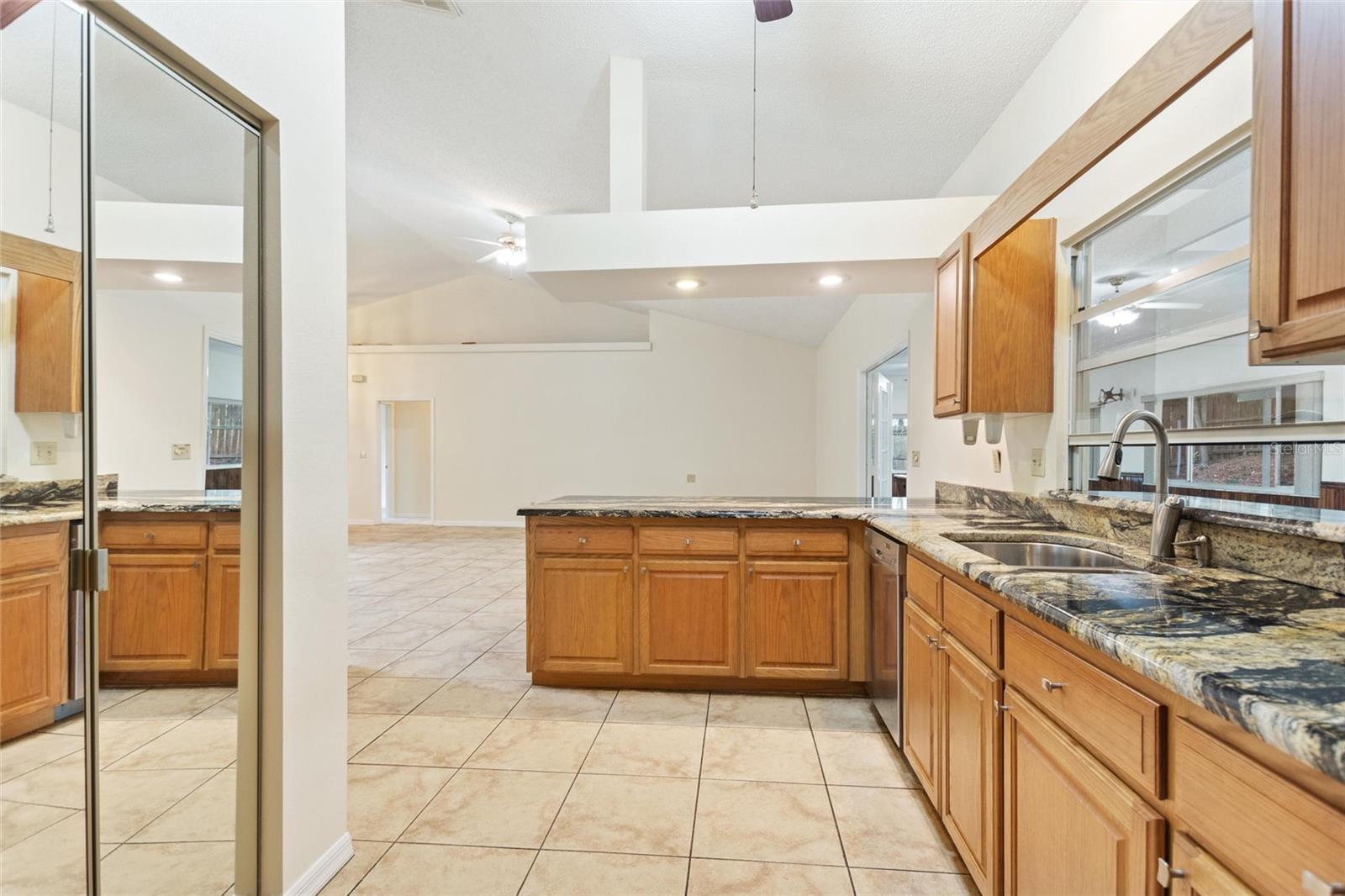 ;
;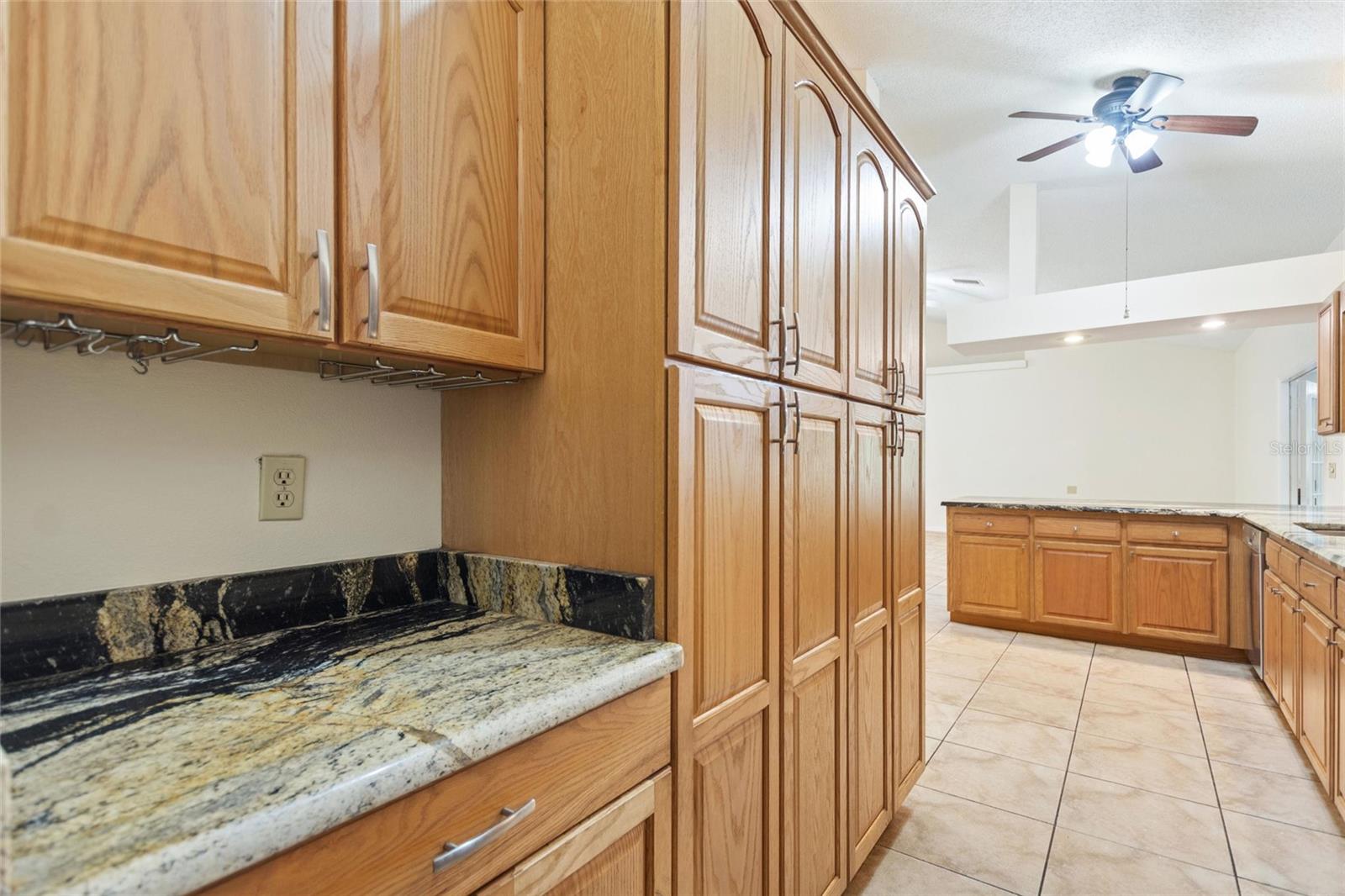 ;
;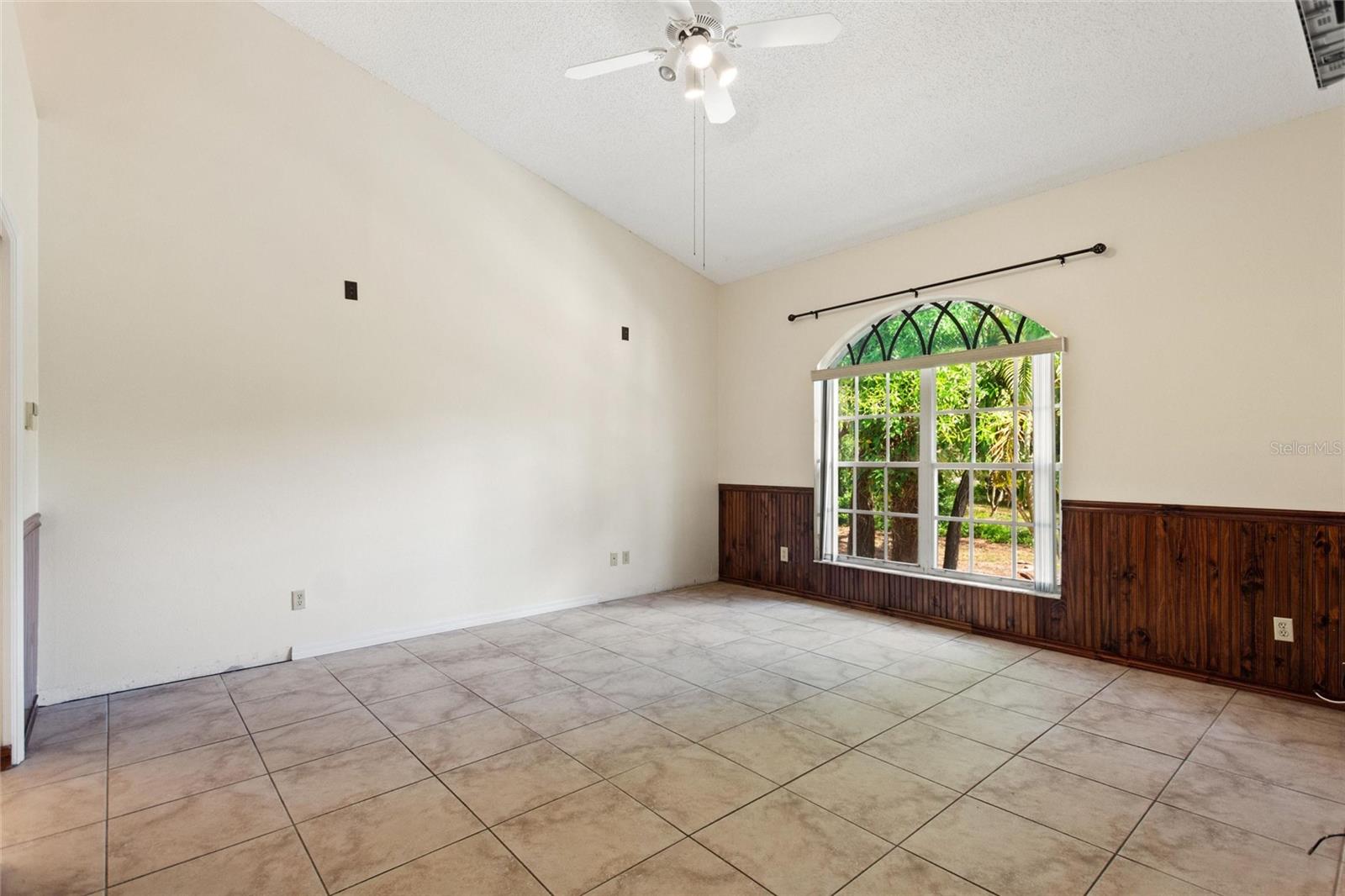 ;
;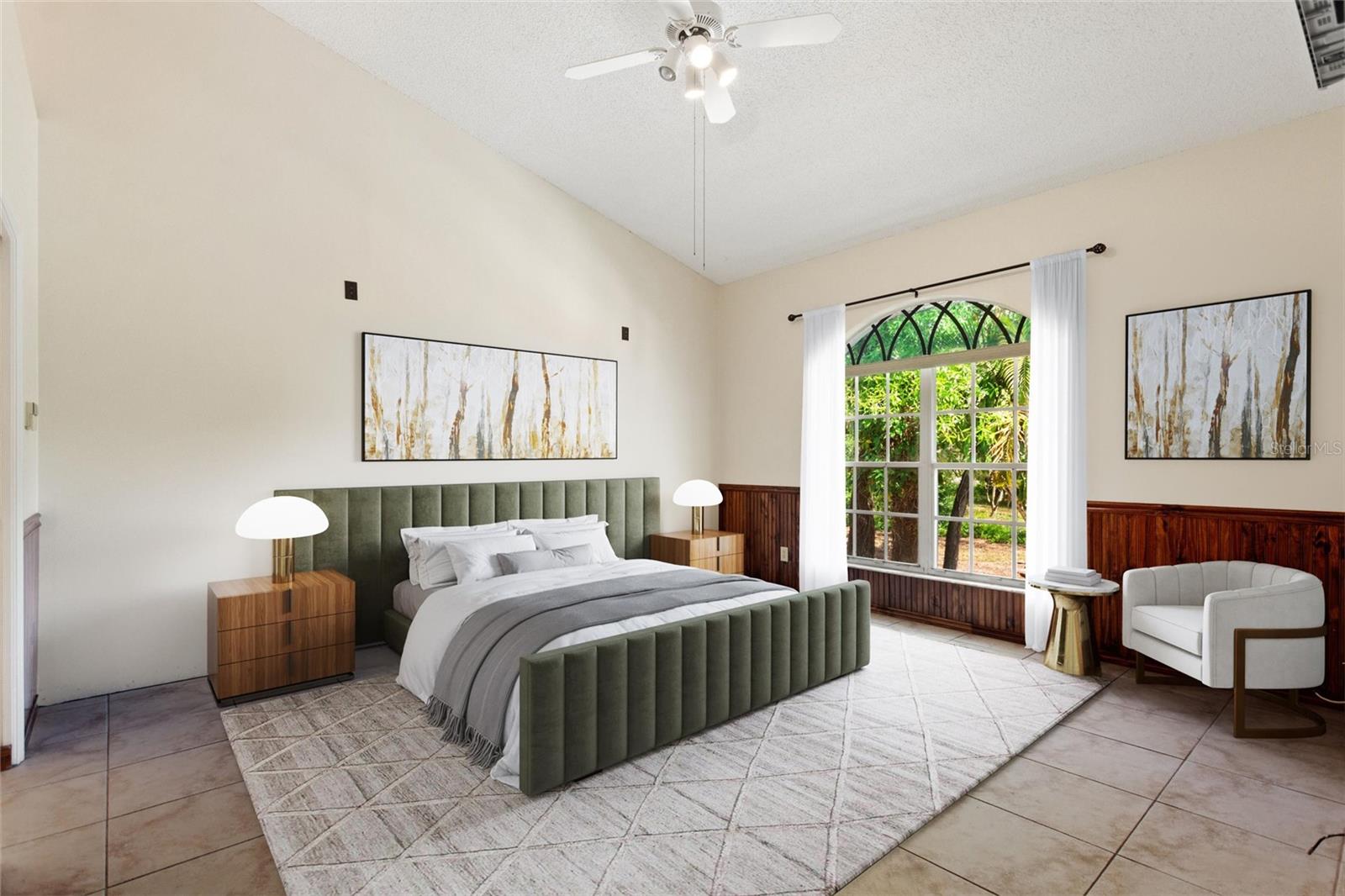 ;
;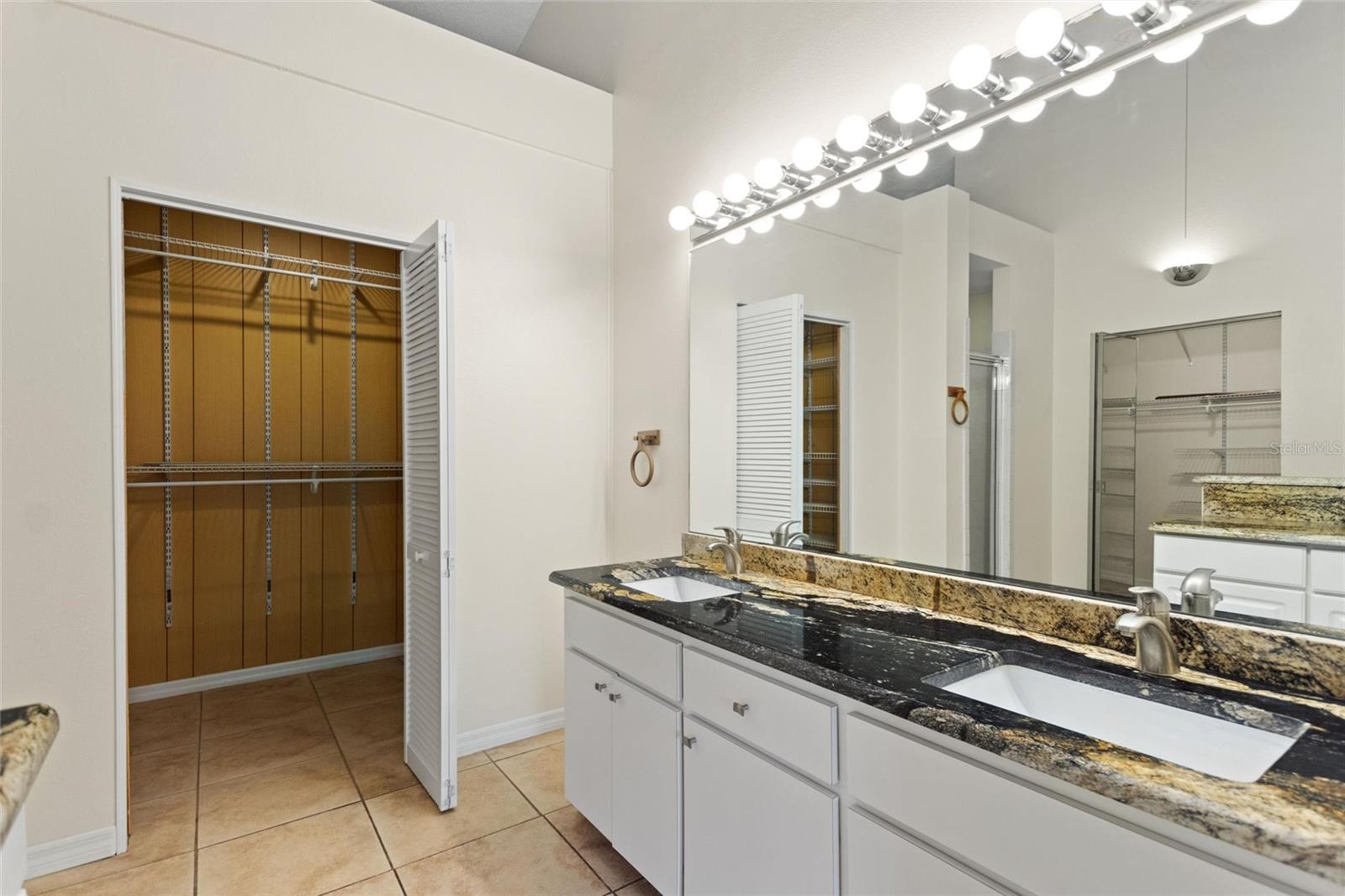 ;
;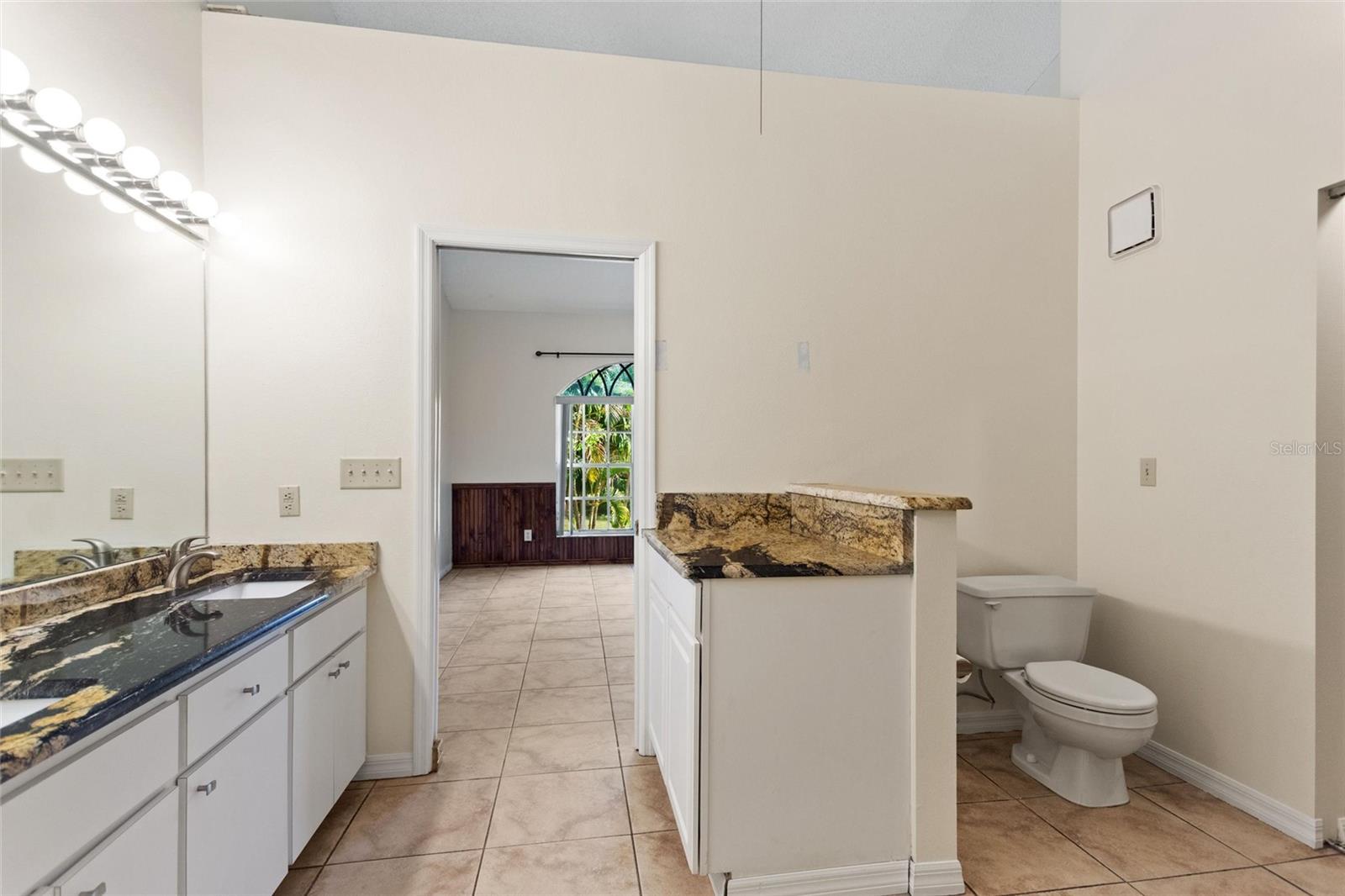 ;
;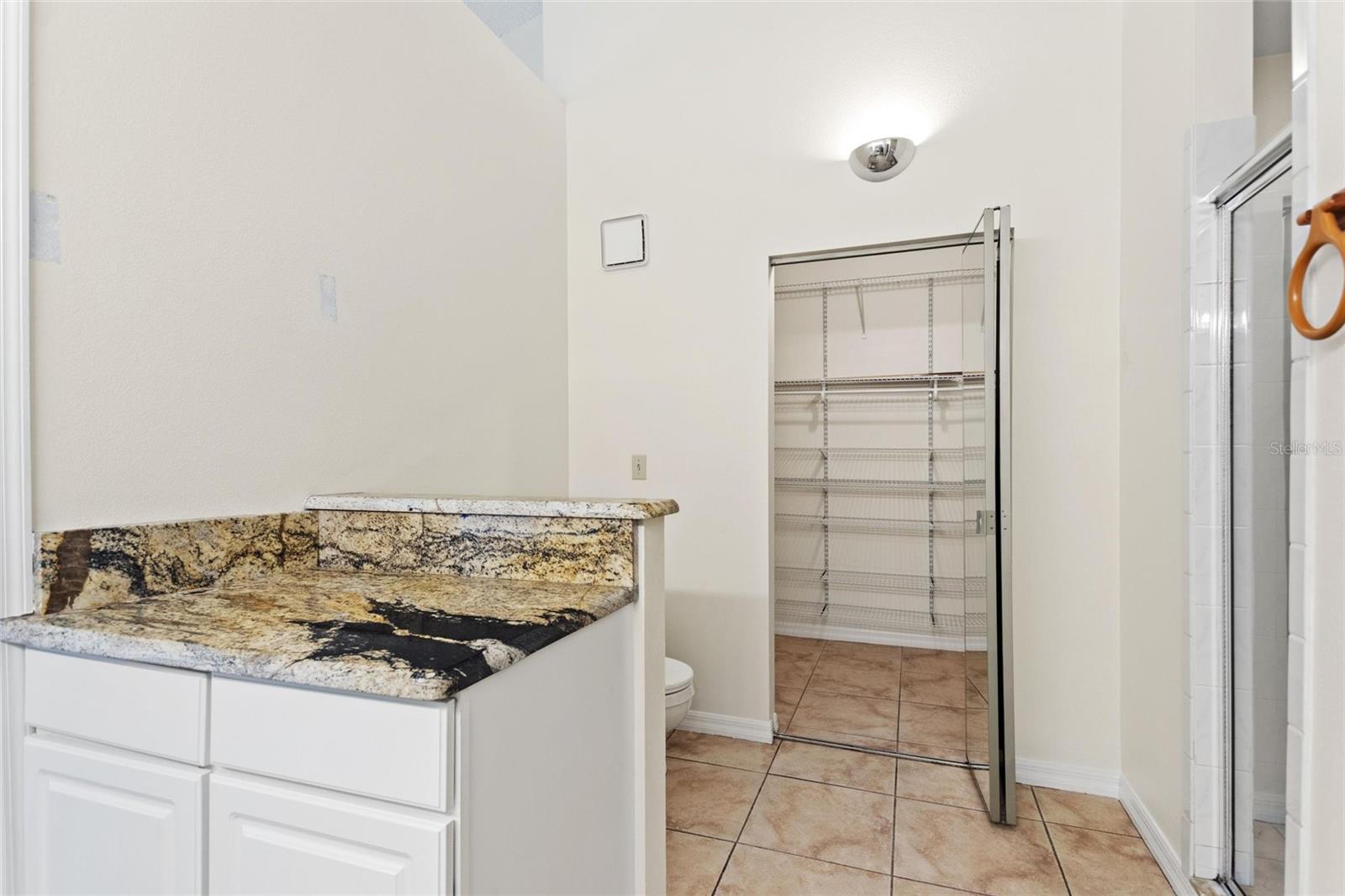 ;
;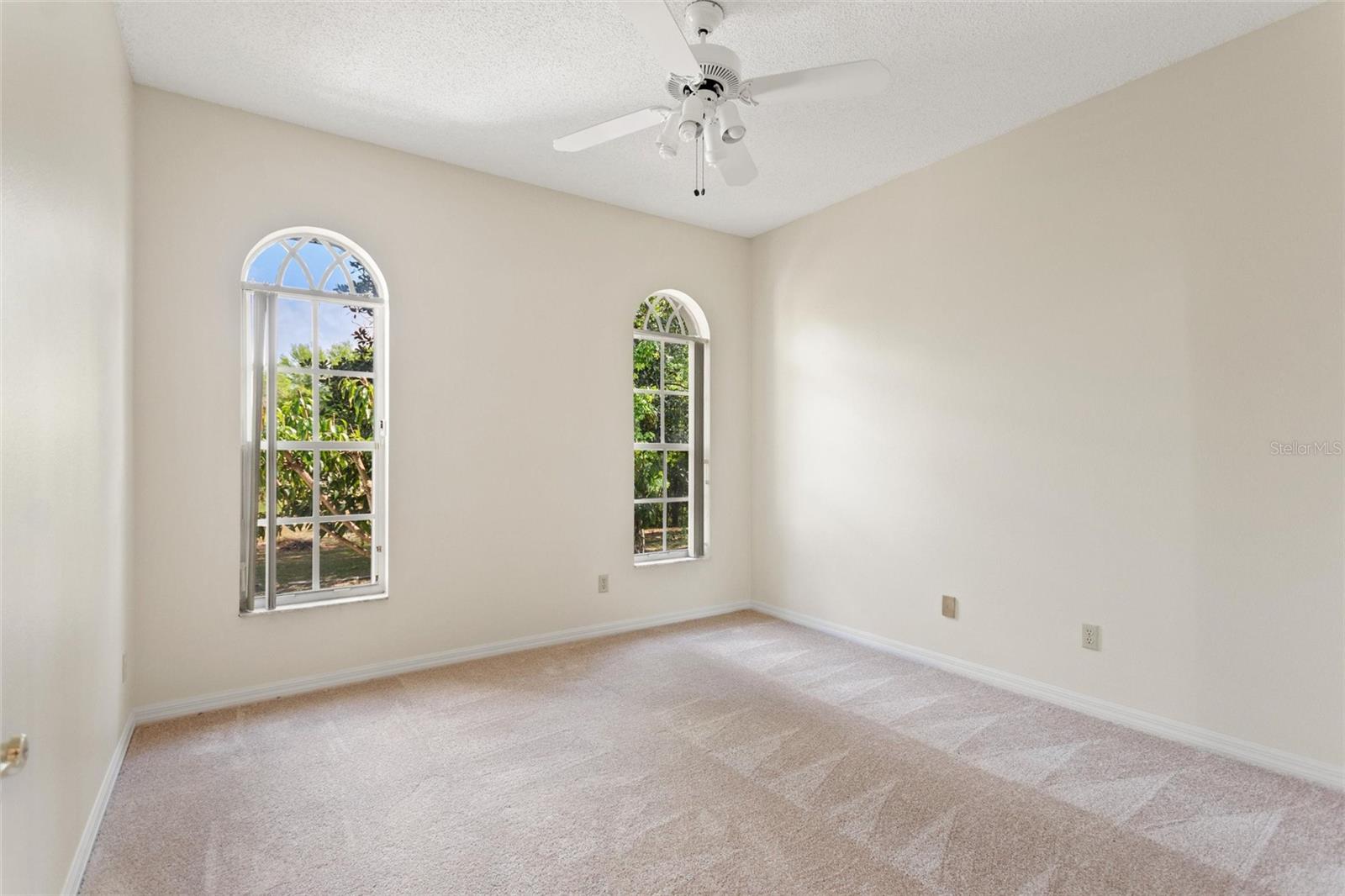 ;
;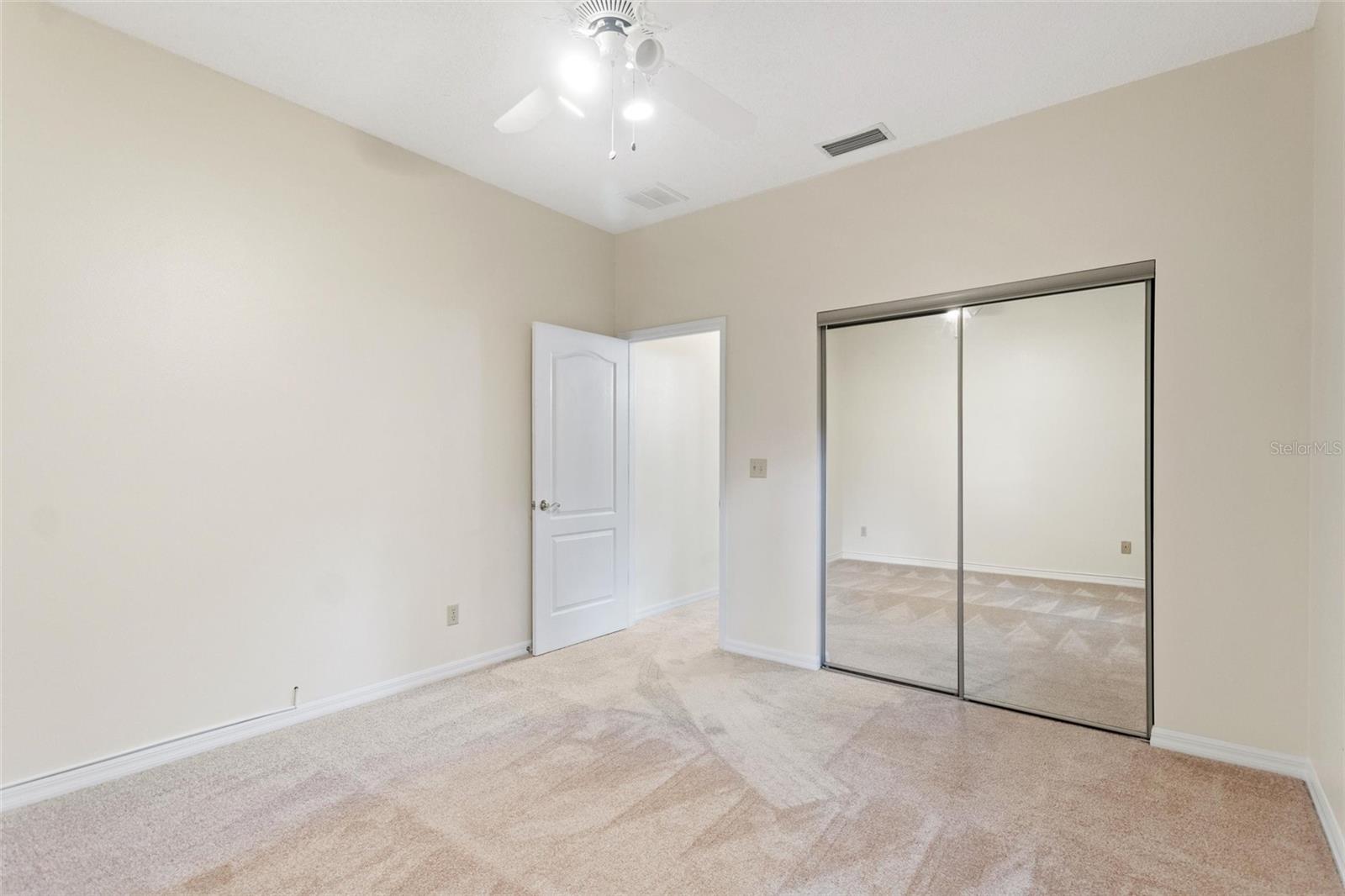 ;
;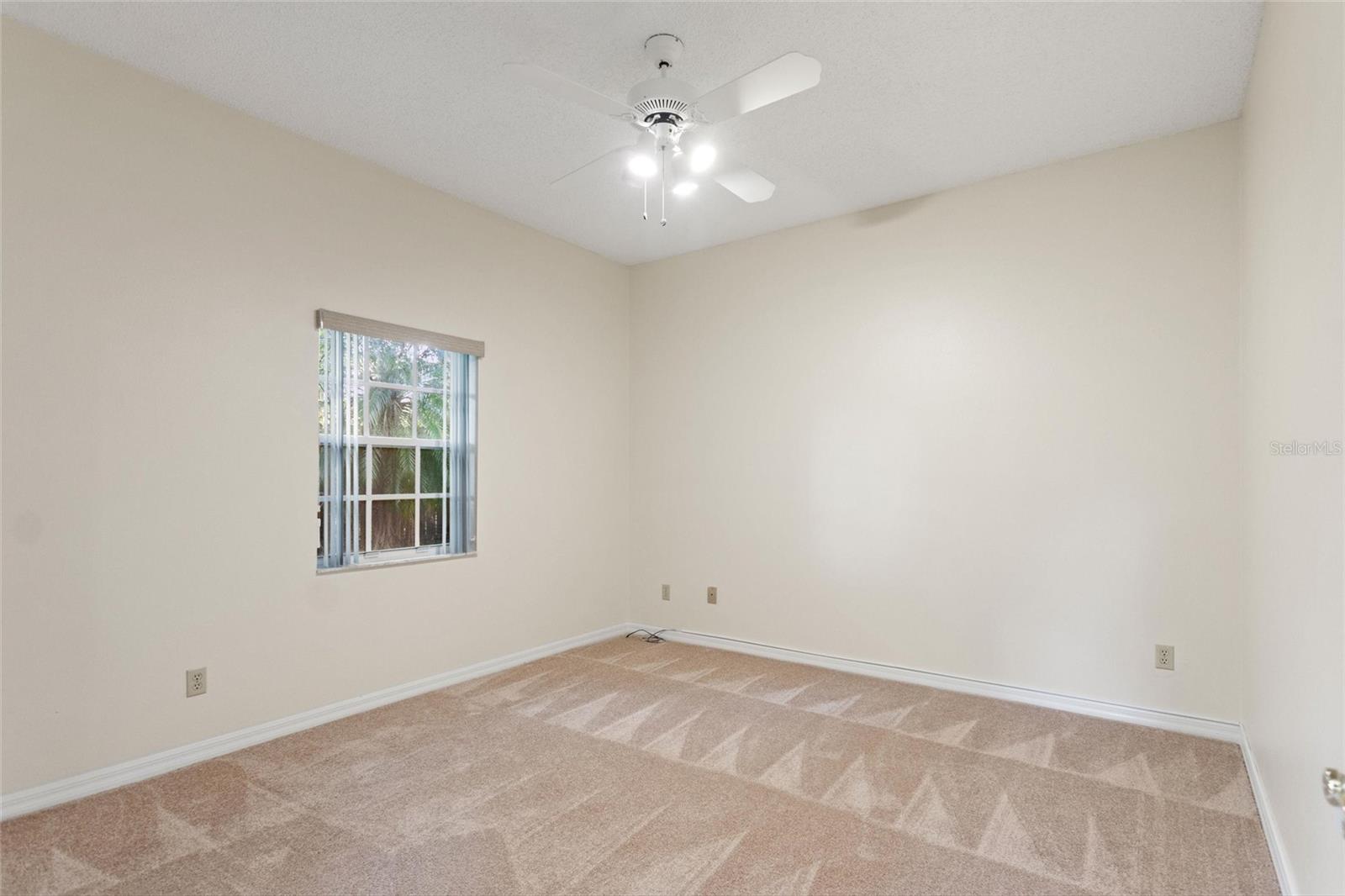 ;
;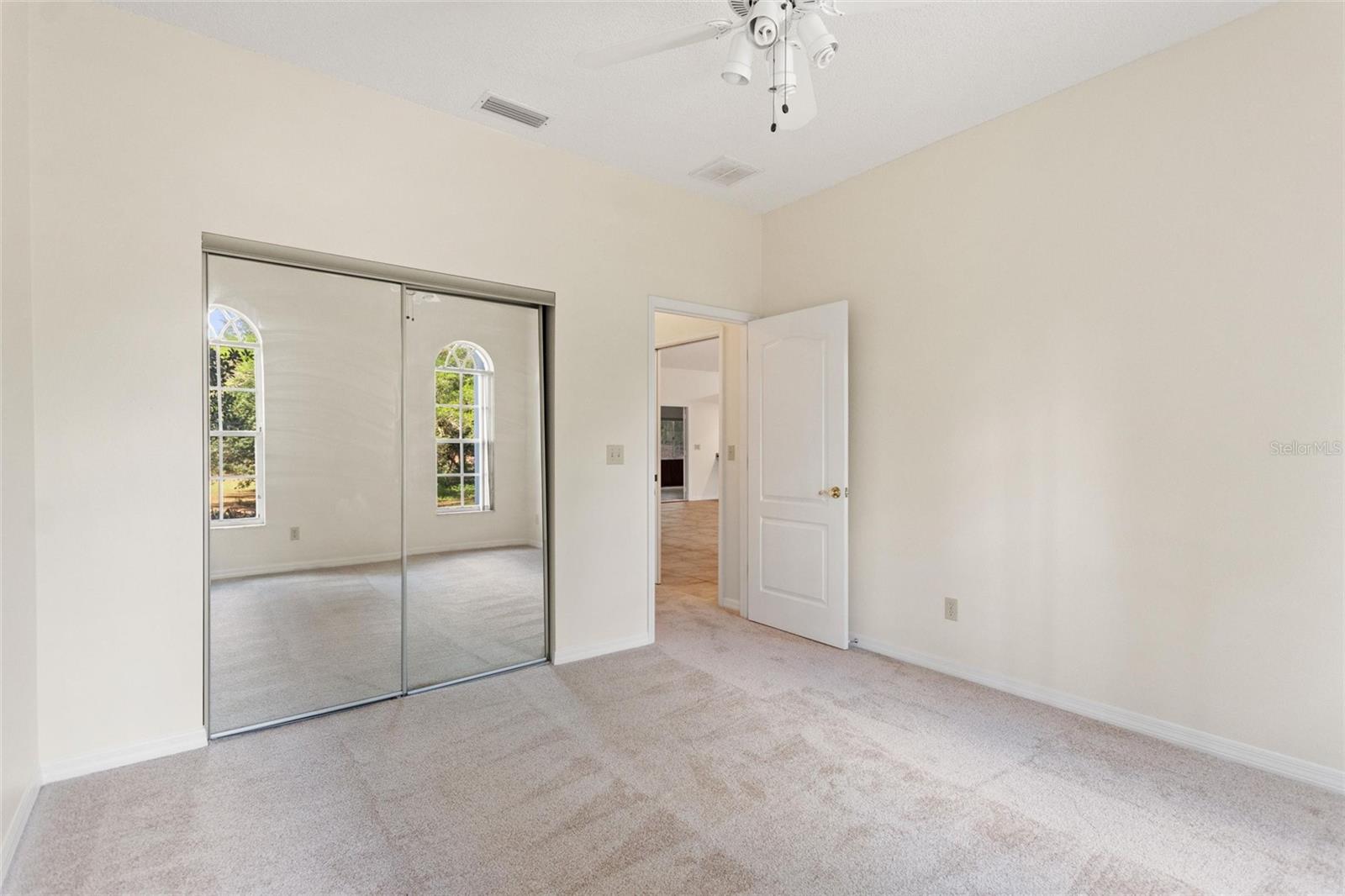 ;
;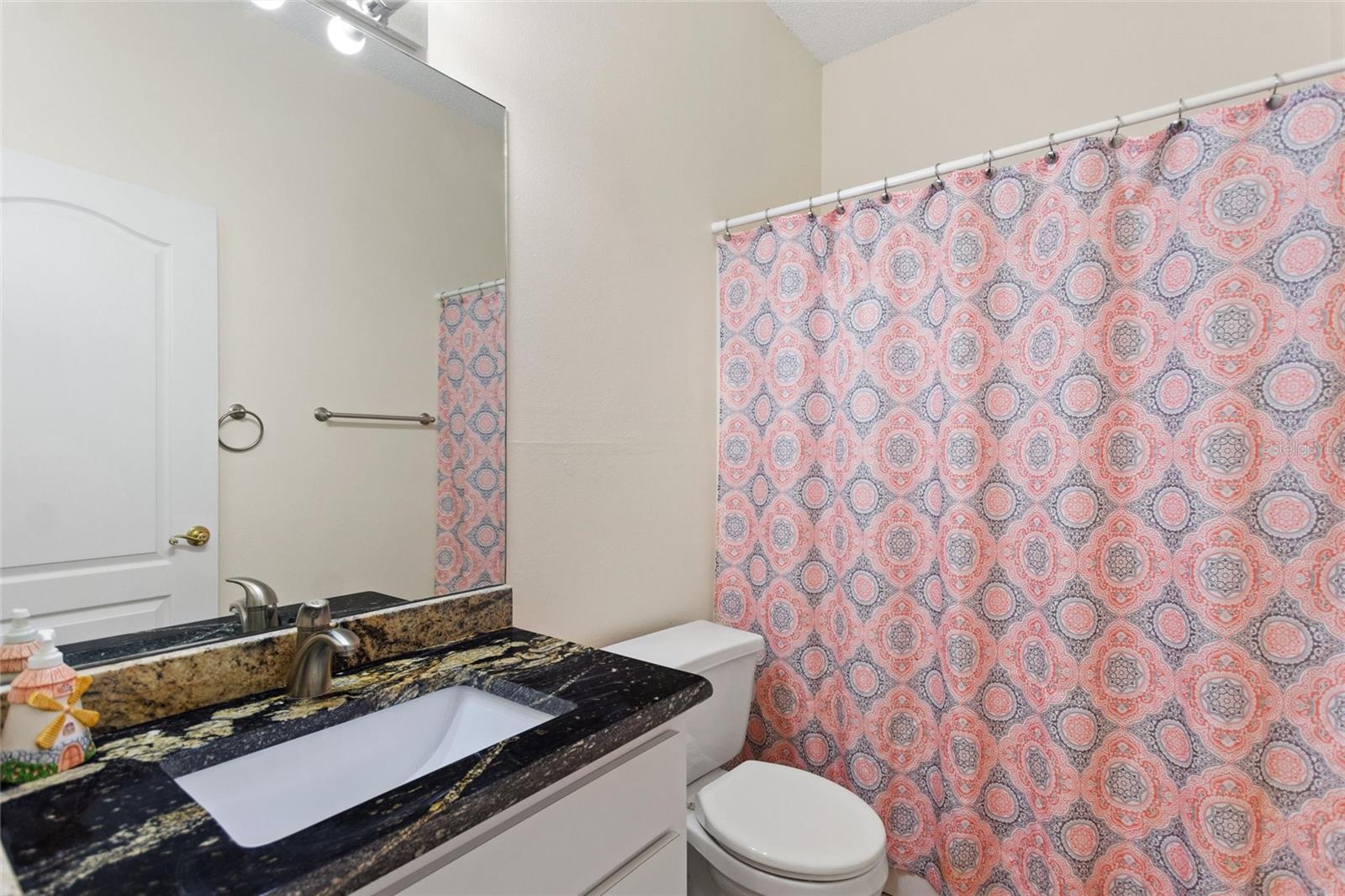 ;
;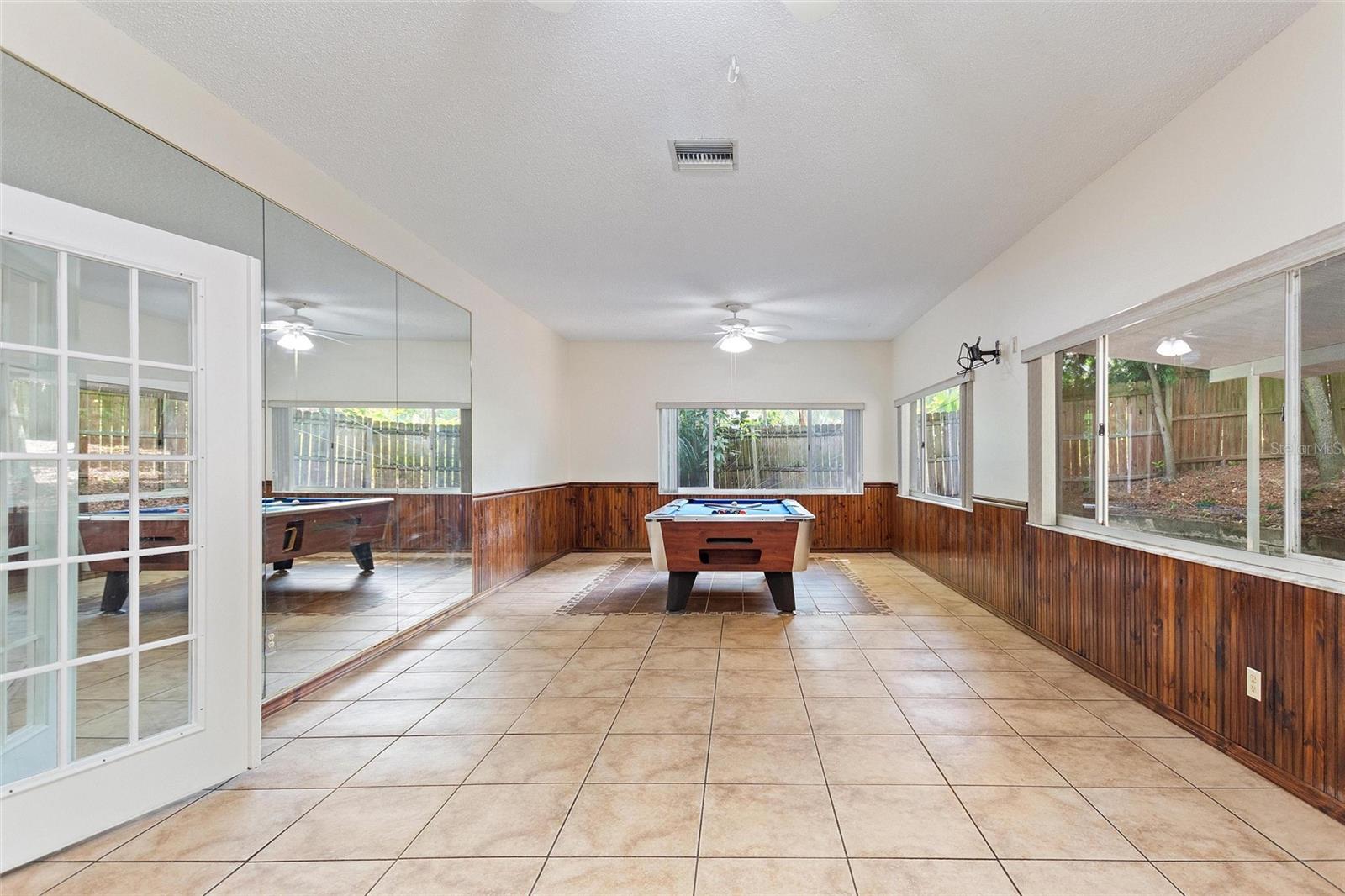 ;
;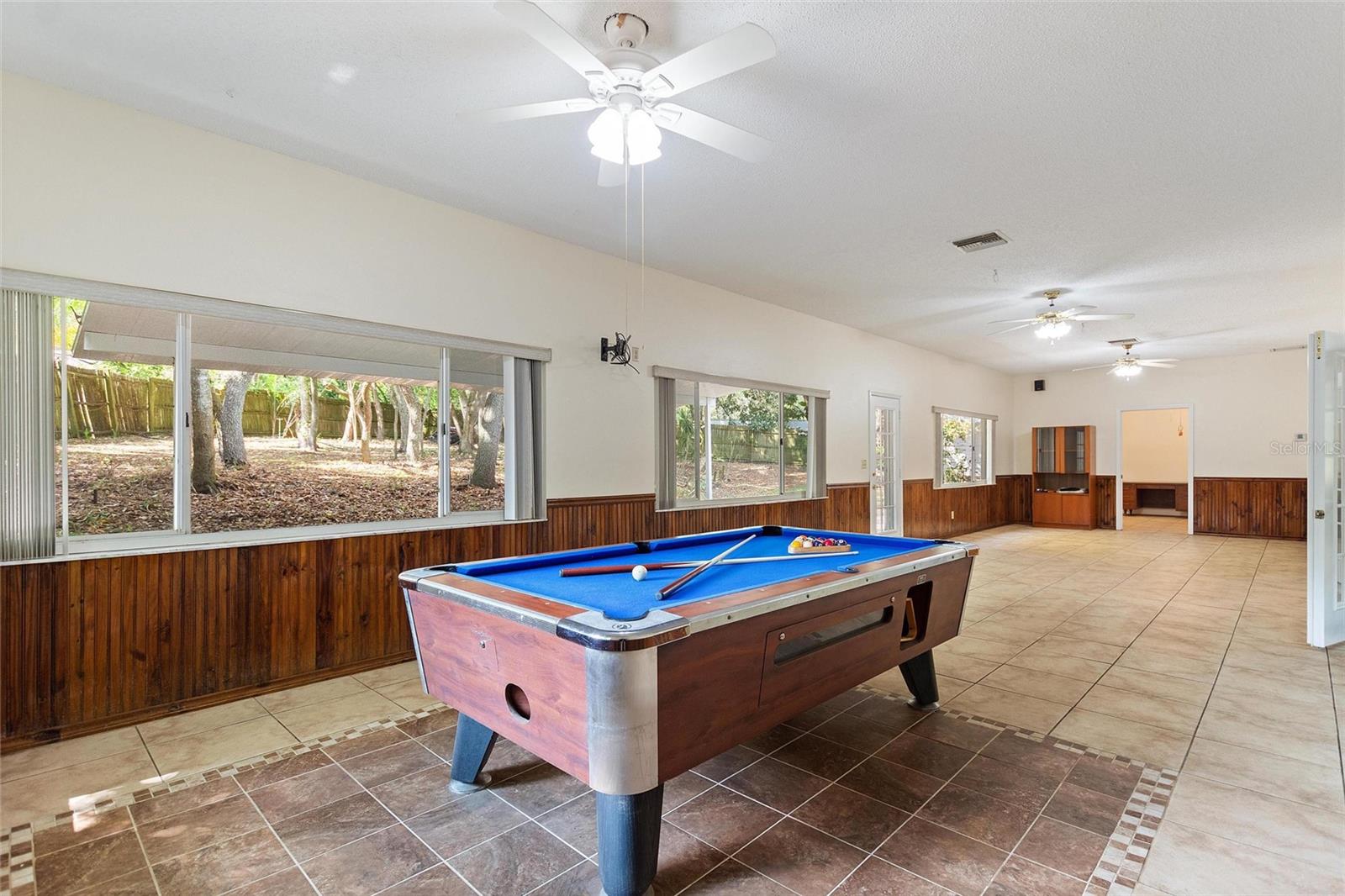 ;
;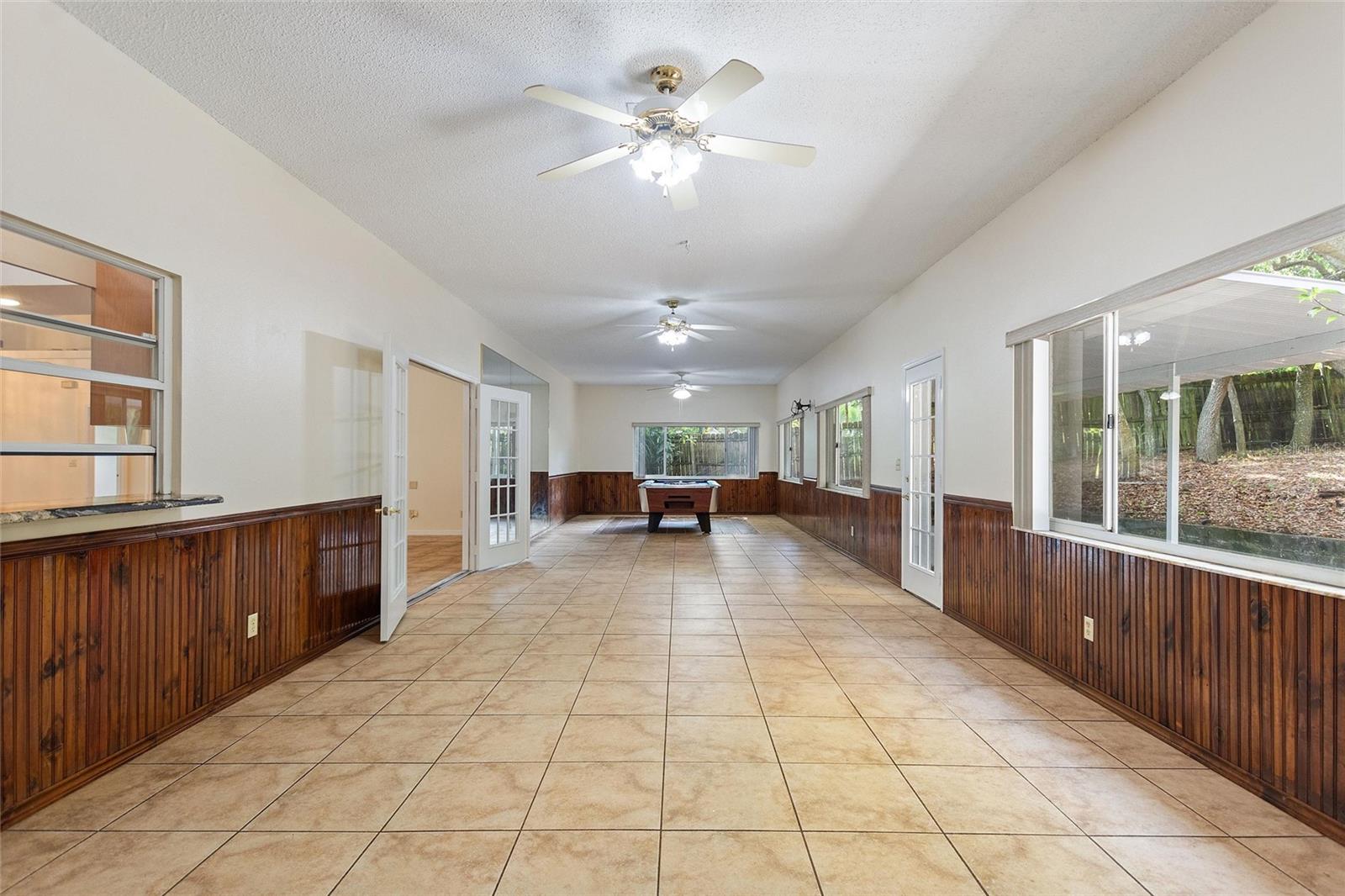 ;
;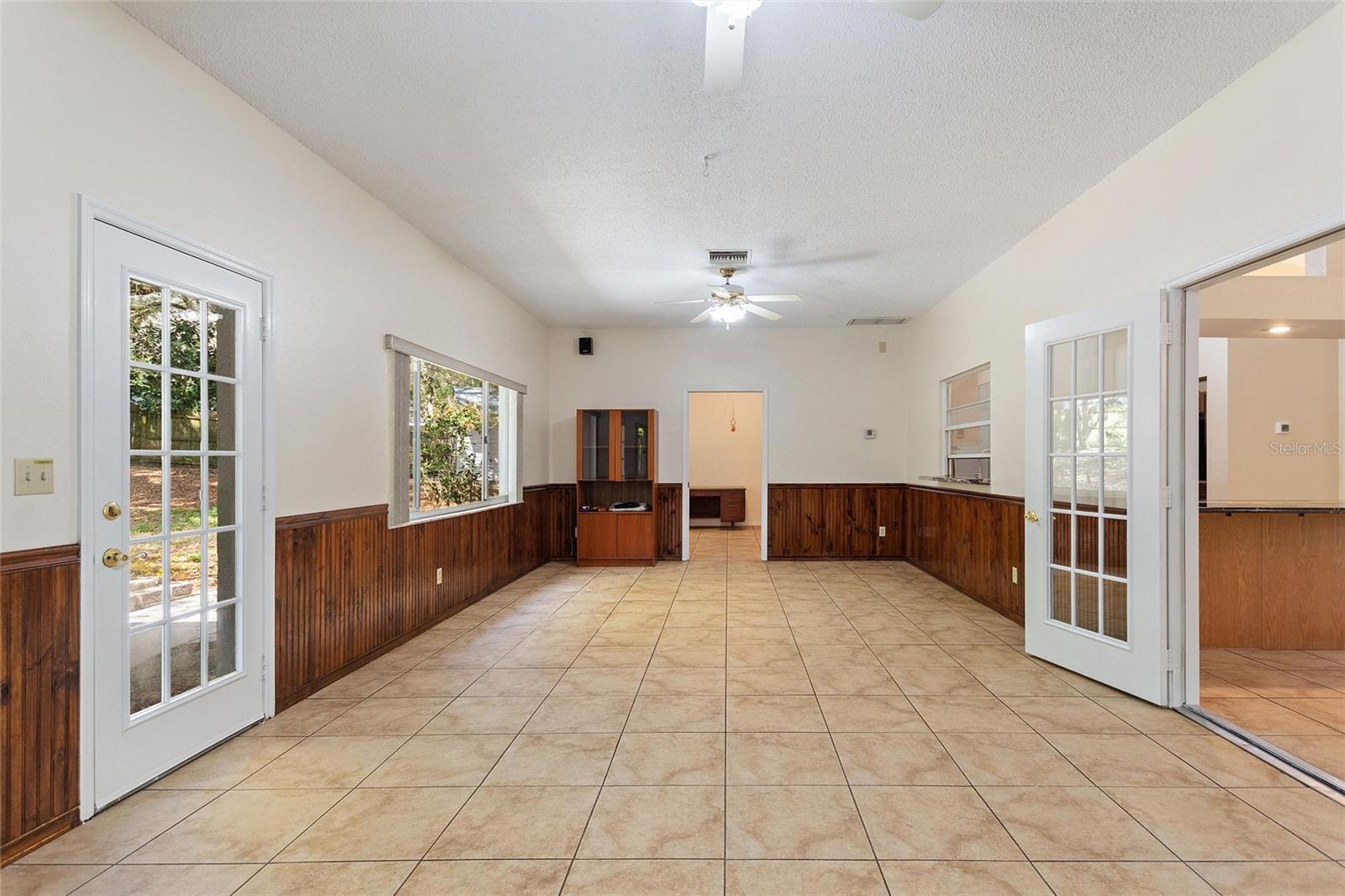 ;
;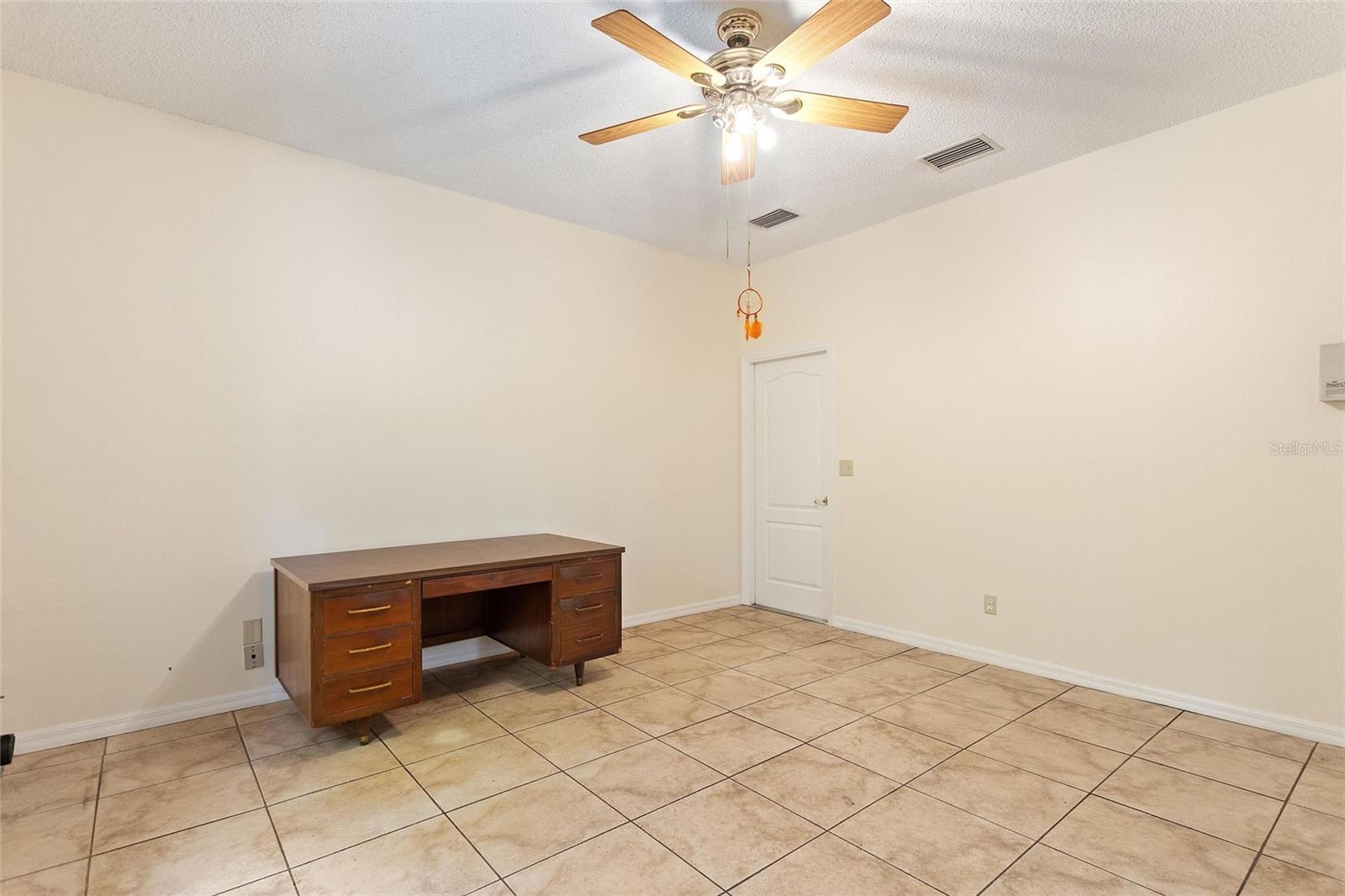 ;
;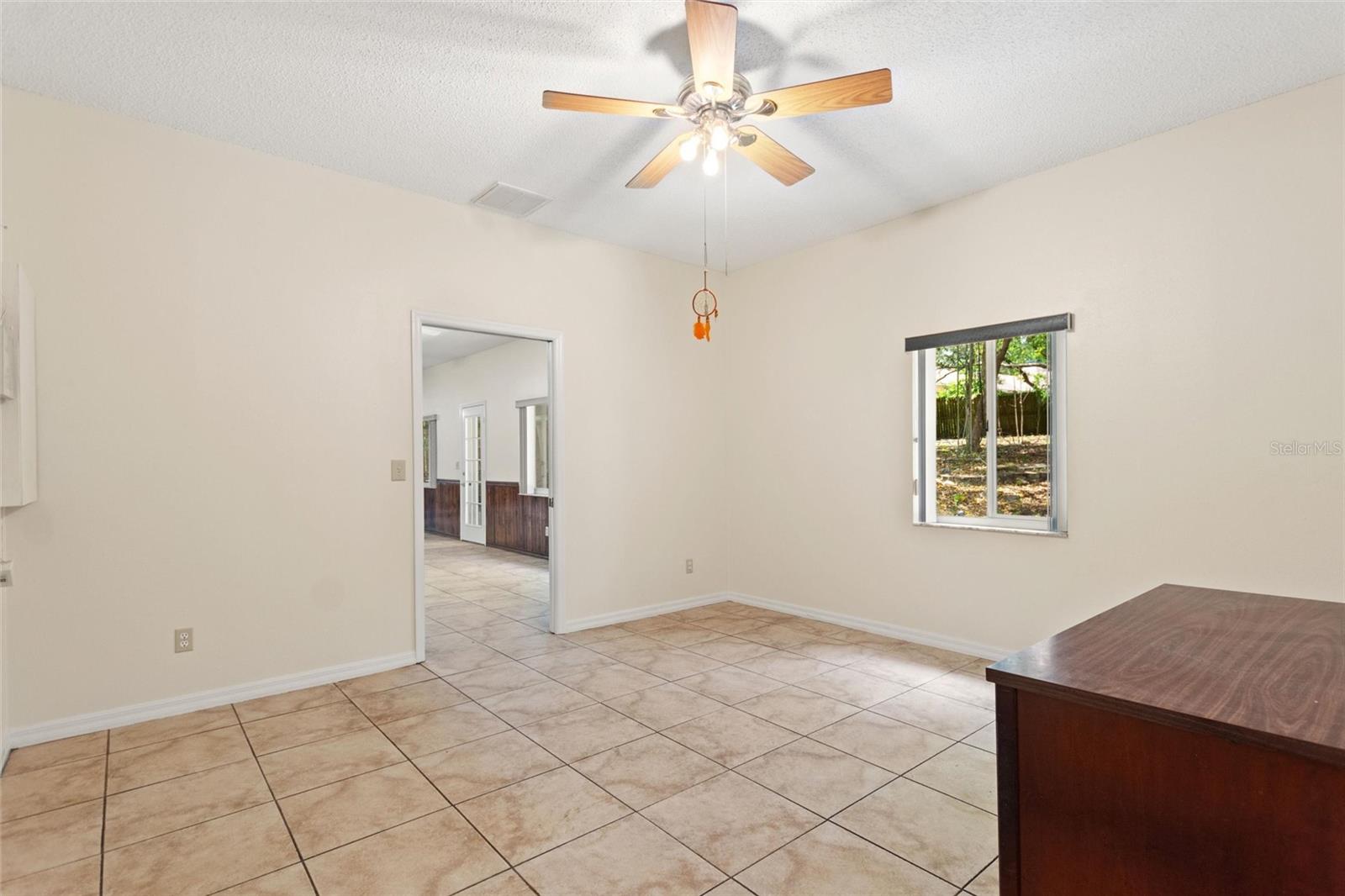 ;
;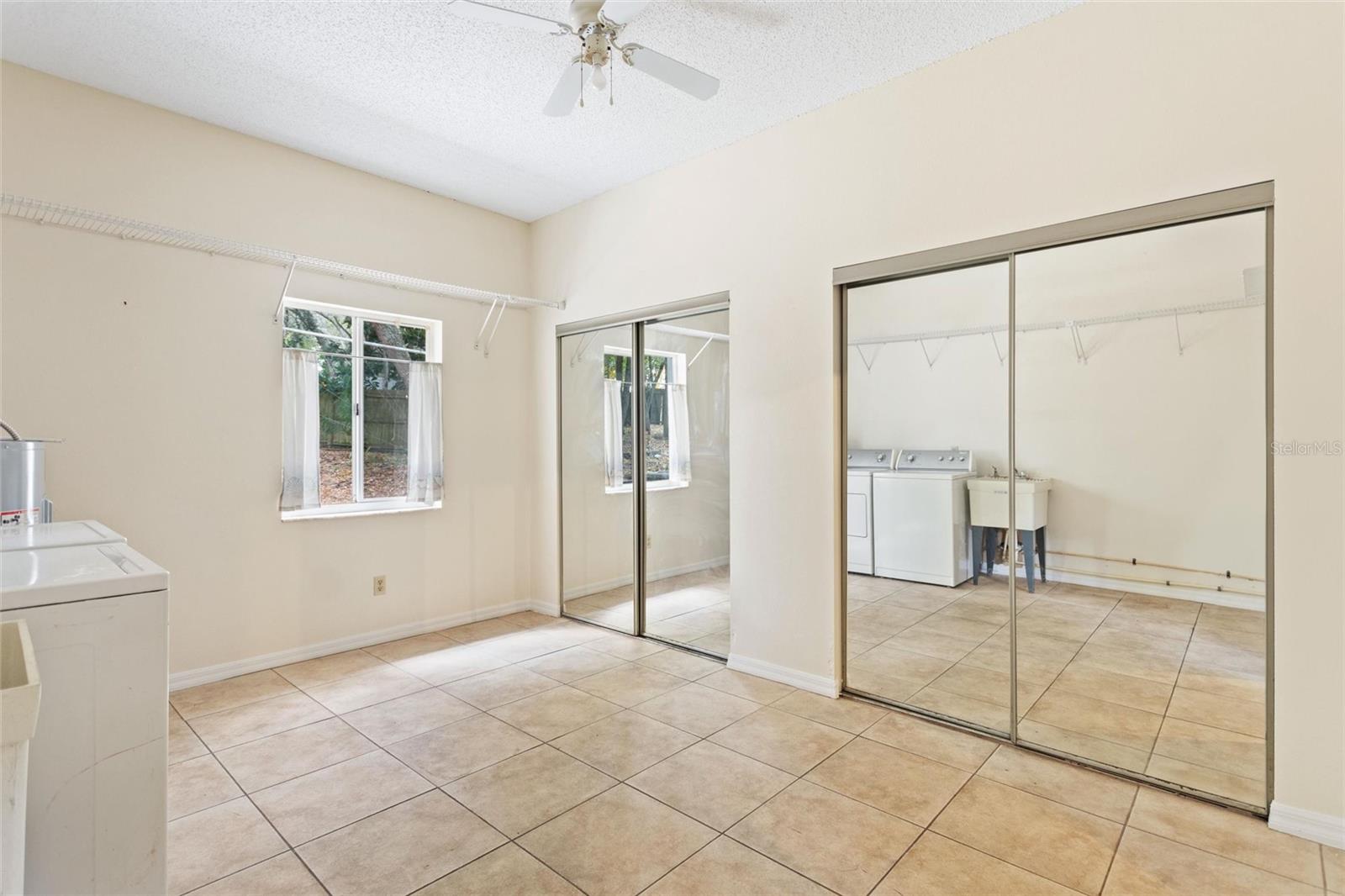 ;
;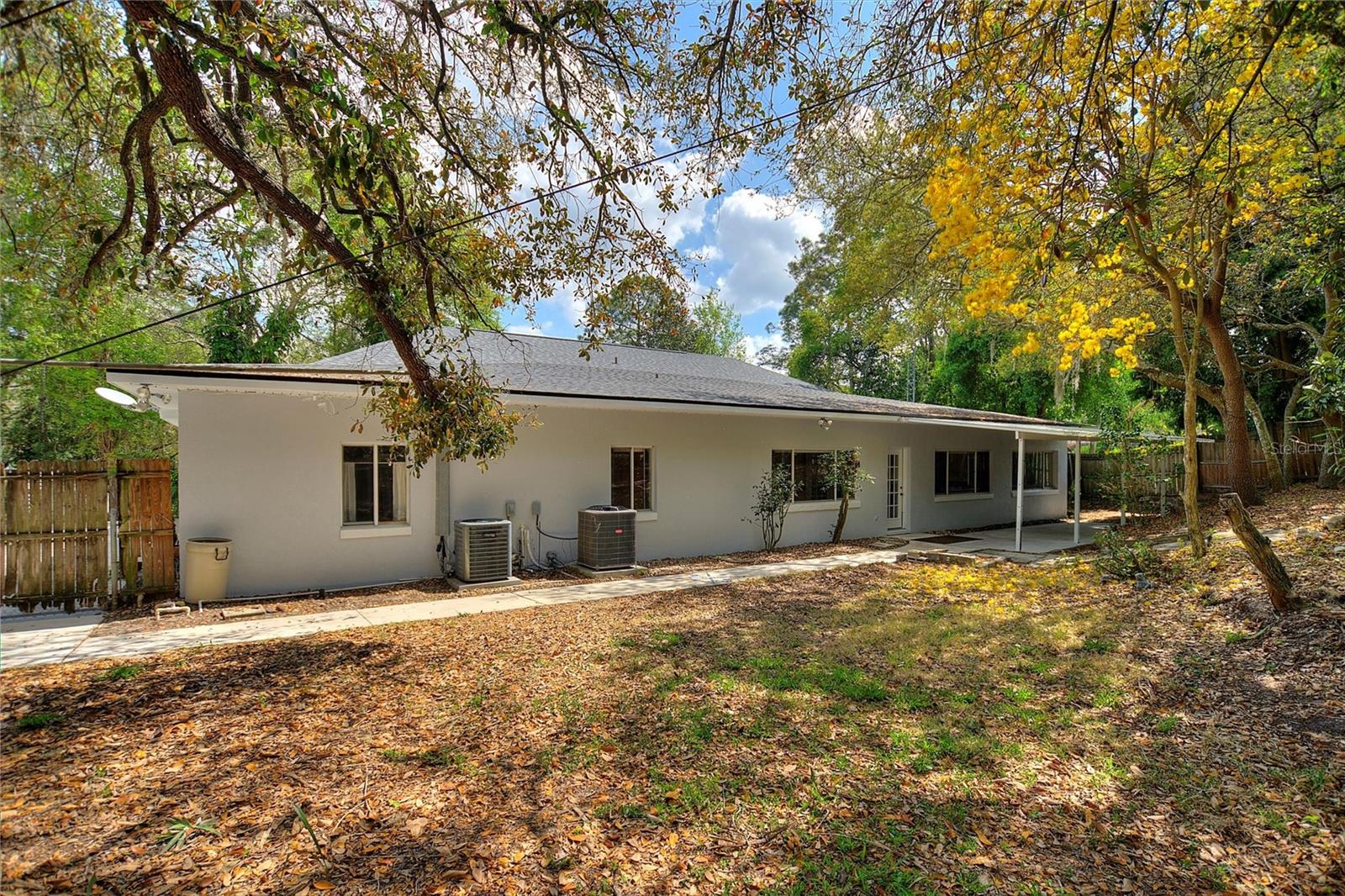 ;
;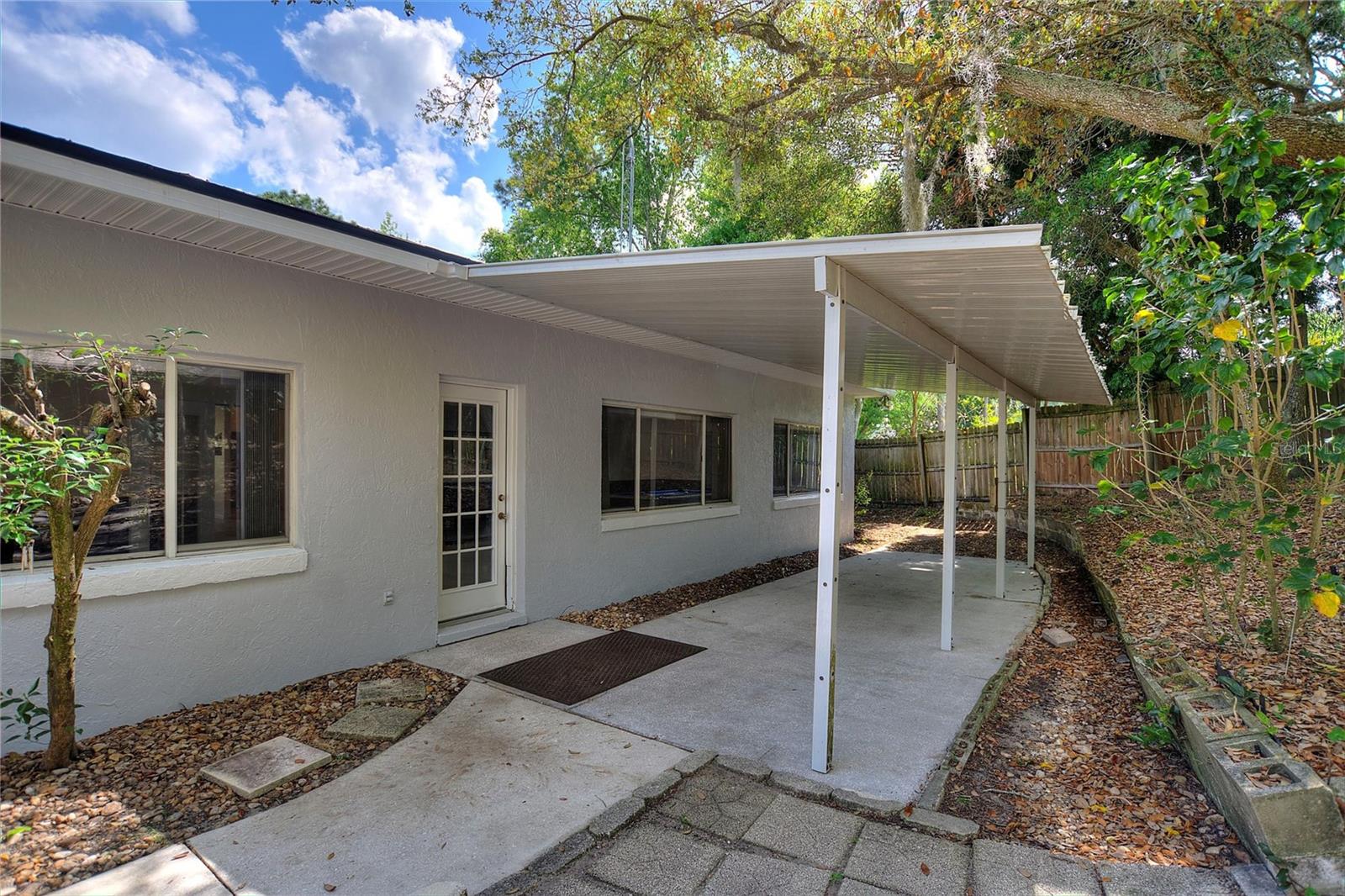 ;
;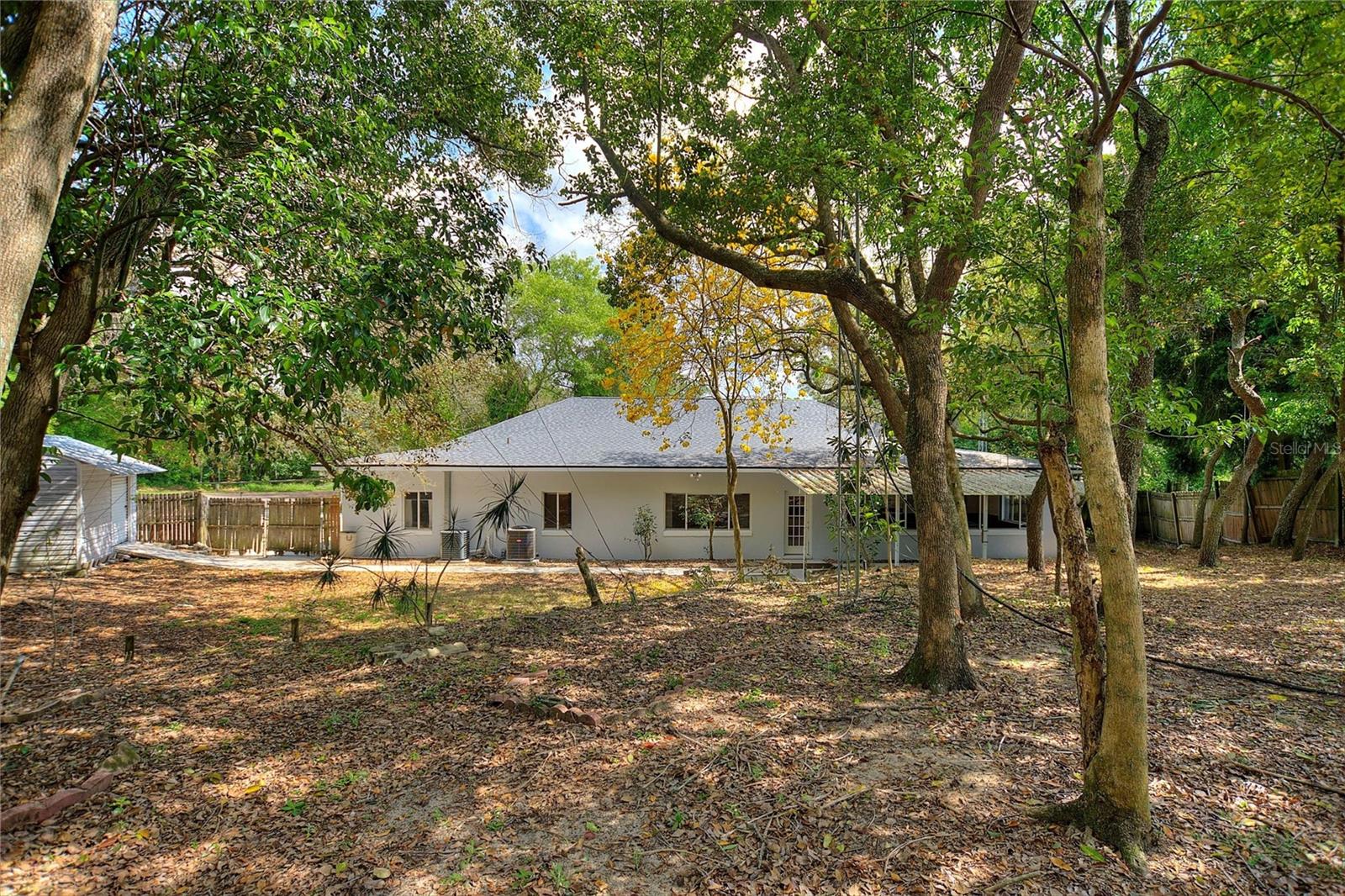 ;
;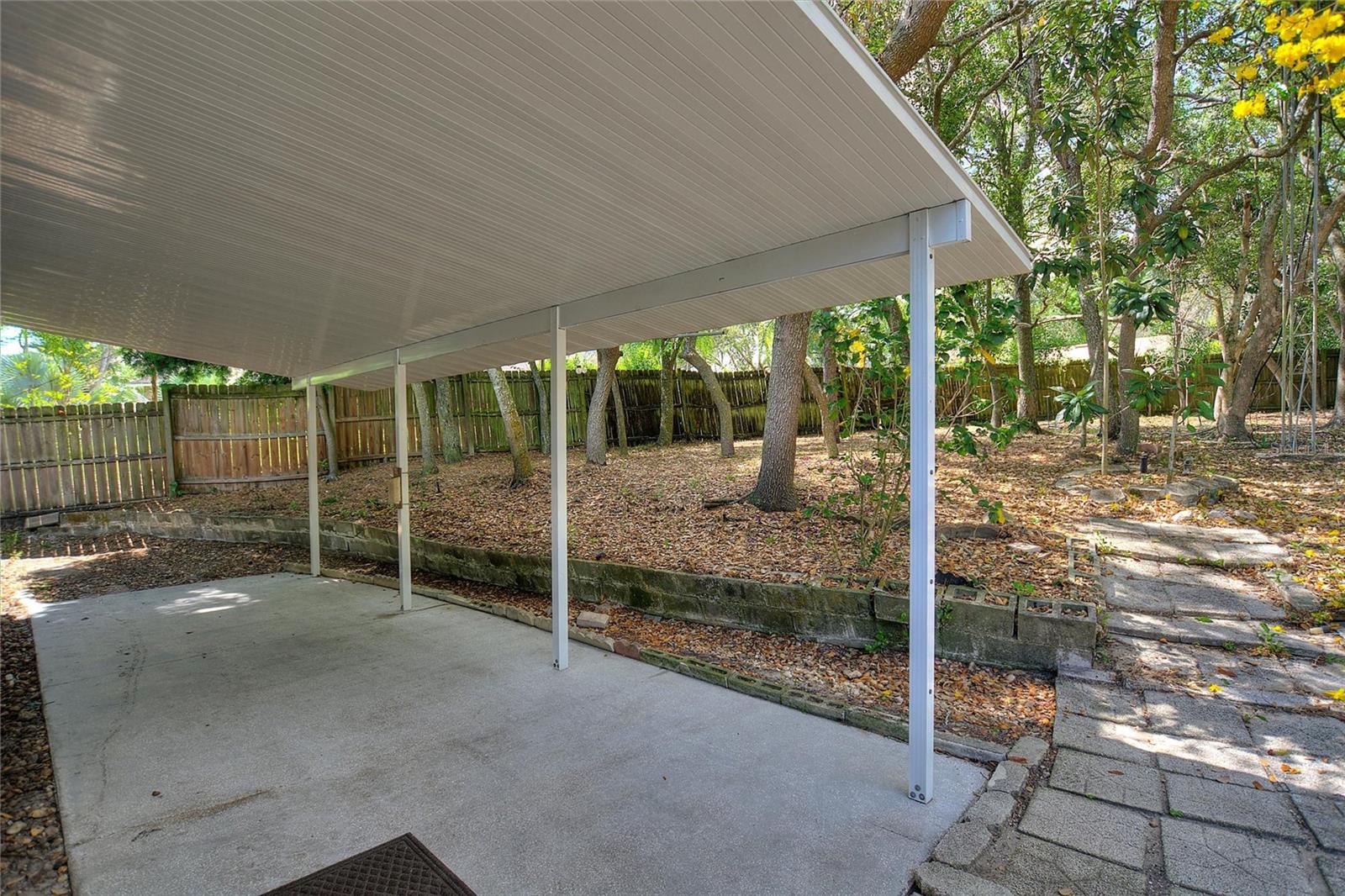 ;
;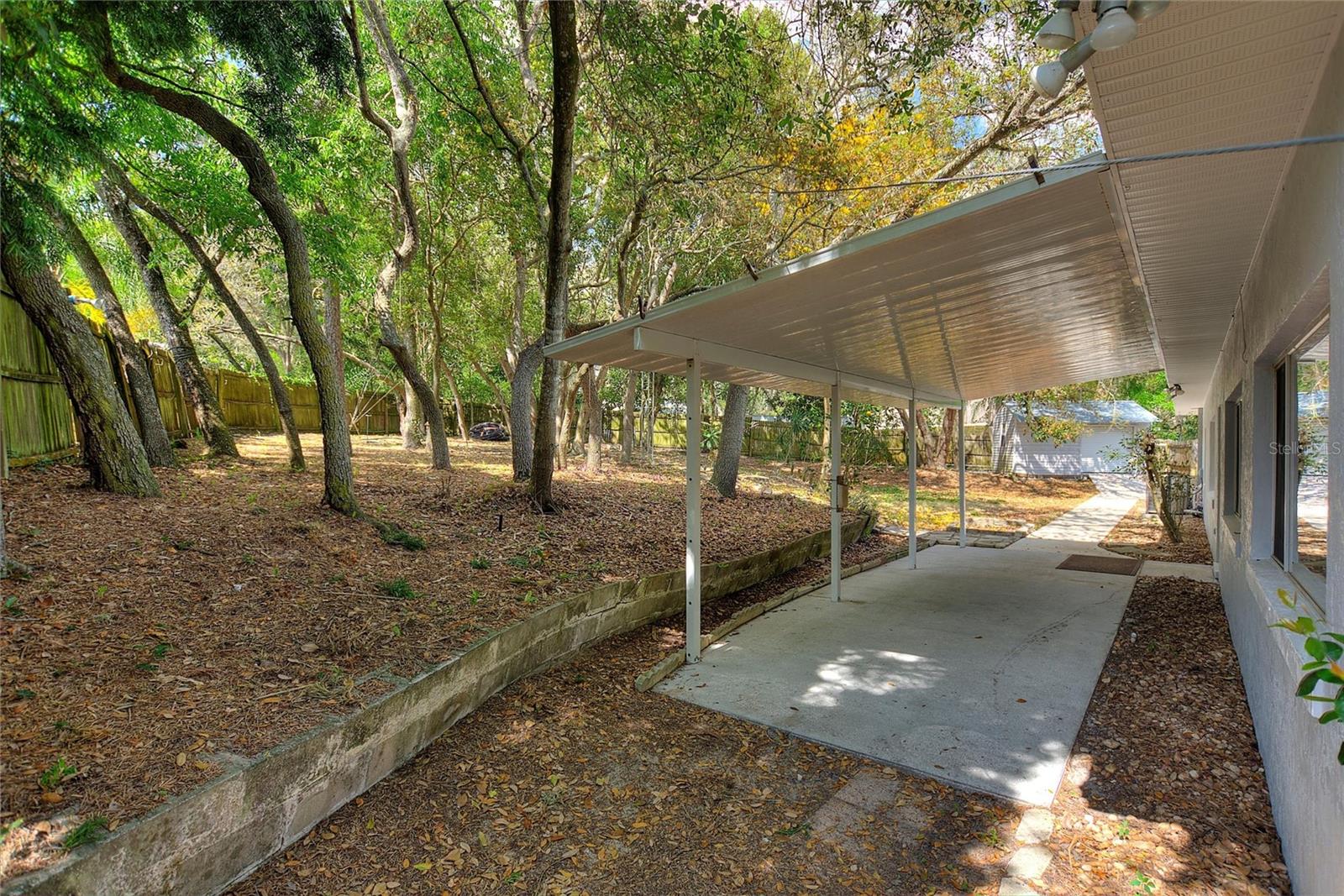 ;
;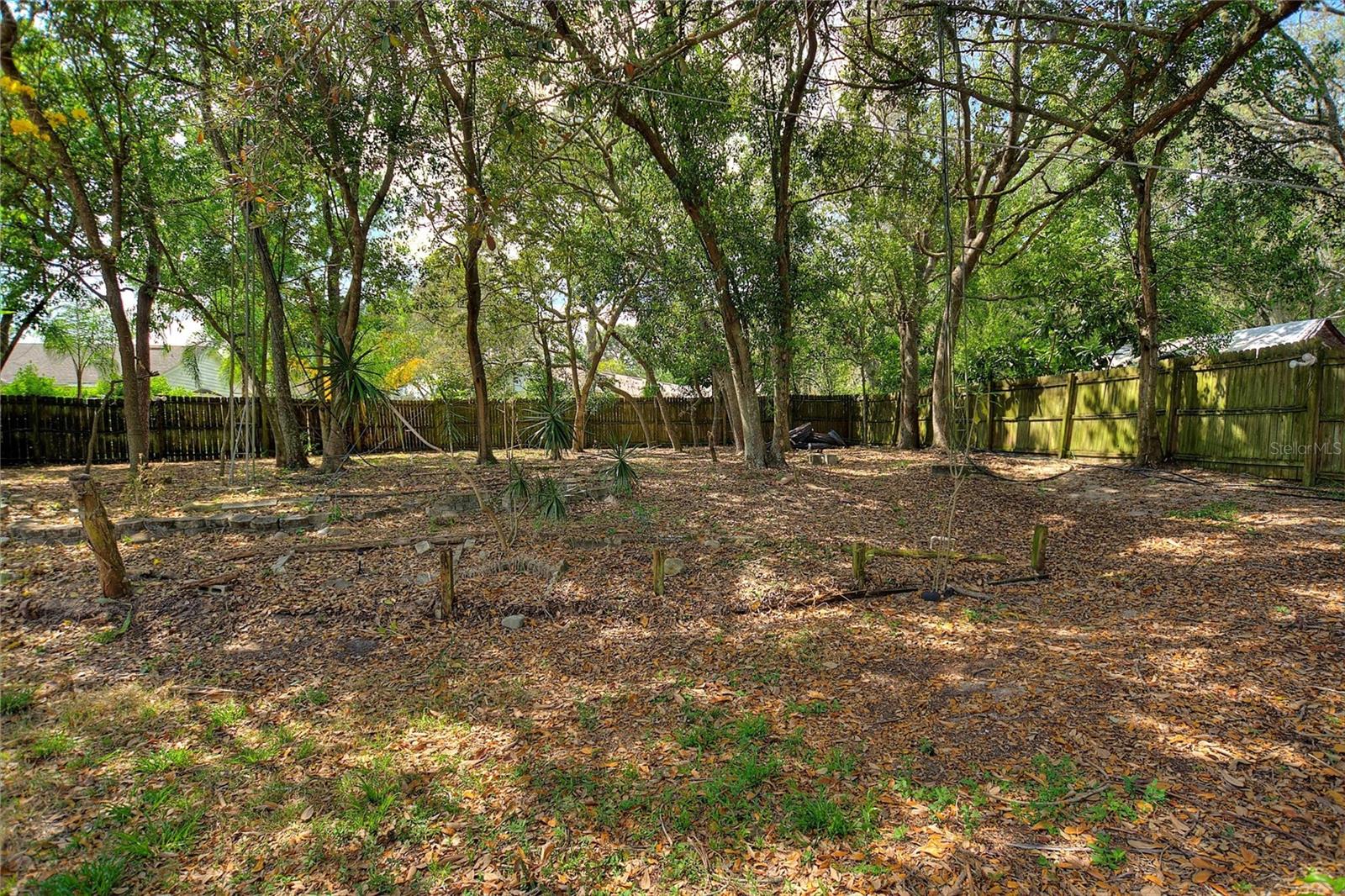 ;
;